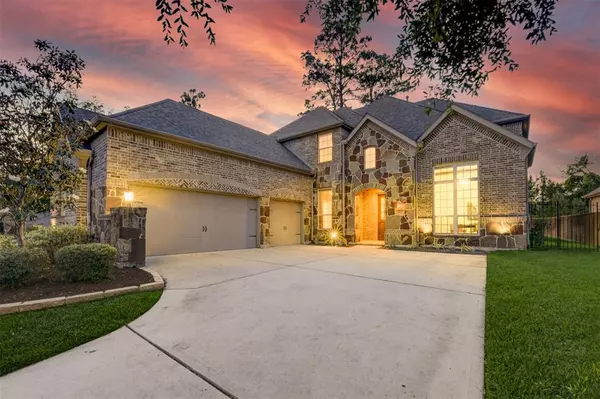For more information regarding the value of a property, please contact us for a free consultation.
Key Details
Property Type Single Family Home
Listing Status Sold
Purchase Type For Sale
Square Footage 4,220 sqft
Price per Sqft $175
Subdivision Wdlnds Village Sterling Ridge 98
MLS Listing ID 73452850
Sold Date 07/11/22
Style Traditional
Bedrooms 5
Full Baths 4
Year Built 2011
Annual Tax Amount $14,151
Tax Year 2021
Lot Size 10,073 Sqft
Acres 0.2312
Property Description
Welcome Home! Don't miss the beautiful landscaping and show stopping backyard oasis with $100K+ in upgrades, including a covered outdoor kitchen/bar and stunning pool/spa surrounded by travertine tile. A grand entrance greets you with a curving staircase. The gourmet kitchen boasts an eat-in island and gas cooktop, maple cabinets and stainless steel appliances, perfect for a 5-star dinner. The house also features tile, wood & carpet floors, high ceilings, fireplace & crown molding. Take advantage of the home office to telecommute, then relax in your luxurious master suite's jetted tub. Enjoy your gameroom upstairs or cozy up in the media room for a great movie. There are 2 bedrooms DOWN and 3 additional bedrooms up! Located in Sterling Ridge minutes from shopping, restaurants, and parks. **VIDEO TOUR COMING SOON!!** Join us for Tequila, Tacos and Twilight Tours of the home from 6:30-8:30PM on May 19th. This property won't last long. MUST SEE TODAY!
Location
State TX
County Montgomery
Area The Woodlands
Rooms
Bedroom Description 1 Bedroom Down - Not Primary BR,En-Suite Bath,Primary Bed - 1st Floor,Walk-In Closet
Other Rooms Breakfast Room, Family Room, Formal Dining, Gameroom Up, Guest Suite, Home Office/Study, Media, Utility Room in House
Master Bathroom Primary Bath: Double Sinks, Primary Bath: Jetted Tub, Primary Bath: Separate Shower, Secondary Bath(s): Double Sinks, Secondary Bath(s): Tub/Shower Combo
Den/Bedroom Plus 5
Kitchen Breakfast Bar, Butler Pantry, Island w/o Cooktop, Kitchen open to Family Room, Pantry, Pots/Pans Drawers
Interior
Interior Features Crown Molding, Drapes/Curtains/Window Cover, Fire/Smoke Alarm, Spa/Hot Tub
Heating Central Gas
Cooling Central Electric
Flooring Carpet, Tile, Wood
Fireplaces Number 1
Fireplaces Type Gas Connections
Exterior
Exterior Feature Back Yard Fenced, Covered Patio/Deck, Outdoor Kitchen, Spa/Hot Tub
Parking Features Attached Garage
Garage Spaces 3.0
Pool Heated, In Ground
Roof Type Composition
Private Pool Yes
Building
Lot Description Subdivision Lot
Faces Southeast
Story 2
Foundation Slab
Water Water District
Structure Type Brick,Cement Board,Stone
New Construction No
Schools
Elementary Schools Cedric C. Smith Elementary School
Middle Schools Bear Branch Junior High School
High Schools Magnolia High School
School District 36 - Magnolia
Others
Senior Community No
Restrictions Deed Restrictions,Unknown
Tax ID 9699-98-00300
Energy Description Attic Vents,Ceiling Fans,Digital Program Thermostat,Insulated/Low-E windows,Radiant Attic Barrier
Acceptable Financing Cash Sale, Conventional, FHA, VA
Tax Rate 2.4731
Disclosures Mud, Sellers Disclosure
Listing Terms Cash Sale, Conventional, FHA, VA
Financing Cash Sale,Conventional,FHA,VA
Special Listing Condition Mud, Sellers Disclosure
Read Less Info
Want to know what your home might be worth? Contact us for a FREE valuation!

Our team is ready to help you sell your home for the highest possible price ASAP

Bought with Zarco Properties, LLC




