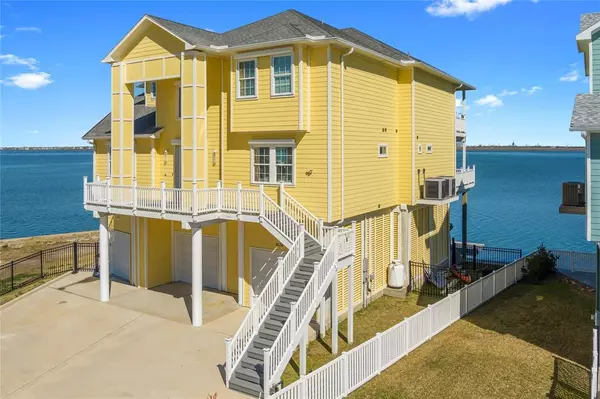For more information regarding the value of a property, please contact us for a free consultation.
Key Details
Property Type Single Family Home
Listing Status Sold
Purchase Type For Sale
Square Footage 4,182 sqft
Price per Sqft $382
Subdivision Tiki Island 8
MLS Listing ID 75621417
Sold Date 09/19/22
Style Contemporary/Modern
Bedrooms 4
Full Baths 4
Half Baths 2
HOA Fees $9/ann
HOA Y/N 1
Year Built 2014
Annual Tax Amount $36,277
Tax Year 2021
Lot Size 7,928 Sqft
Acres 0.182
Property Description
SPECTACULAR MODERN/CONTEMPORARY WATERFRONT PROPERTY ON TIKI ISLAND READY FOR YOU AND YOUR FAMILY. THIS HOME COULD BE YOUR FAMILYS PRIMARY RESIDENCE OR YOUR VACATION HOME. THIS HOME OFFERS MANY AMENITIES AND UPGRADES AT YOUR FINGERTIPS. HOME OFFERS AN OVERSIZED DRIVEWAY FOR UP TO 12 CARS, ENJOY THE AMAZING OVERSIZED WRAP AROUND DECKING ON THE 2ND FLOOR, MULTI DECKS SURROUNDING THE HOME. LARGE COVERED PATIO W/OUTSIDE KITCHEN OVER LOOKING THE BAY, 2 MODERN BOAT LIFTS, ONE FOR UP TO A 38 FT BOAT AND ONE FOR JET SKIS, PLENTY OF STORAGE FOR FISHING/SKIING GEAR AND SPACE FOR GOLF CART. INSIDE THE HOME WALK INTO A 21 FT ENTRY WAY FLOWING INTO THE A LARGE FAMILY ROOM OVERLOOKING THE BAY. EACH FLOOR HAS A WALL OF WINDOWS FOR PERFECT VIEWS OF THE WATER, ELECTRIC STORM SHUTTERS AND MUCH MORE. YOU WILL BE AMAZED WITH THE OVERSIZED KITCHEN, DINING AND FAMILY ROOM FOR ENTERTAINING. CALL NOW TO VIEW THIS HOME AND MAKE YOUR OFFER!
Location
State TX
County Galveston
Area Tiki Island
Rooms
Bedroom Description En-Suite Bath,Primary Bed - 3rd Floor,Walk-In Closet
Other Rooms Family Room, Formal Dining, Gameroom Up, Kitchen/Dining Combo, Living Area - 2nd Floor, Utility Room in House
Master Bathroom Primary Bath: Double Sinks, Primary Bath: Jetted Tub, Primary Bath: Separate Shower, Secondary Bath(s): Double Sinks, Secondary Bath(s): Separate Shower, Secondary Bath(s): Tub/Shower Combo
Kitchen Breakfast Bar, Island w/ Cooktop, Kitchen open to Family Room, Pantry, Second Sink, Walk-in Pantry
Interior
Interior Features Alarm System - Owned, Crown Molding, Drapes/Curtains/Window Cover, Dryer Included, Elevator, Fire/Smoke Alarm, High Ceiling, Refrigerator Included, Spa/Hot Tub, Washer Included, Wet Bar
Heating Central Electric, Central Gas
Cooling Central Electric
Flooring Engineered Wood, Tile, Vinyl Plank
Fireplaces Number 1
Fireplaces Type Mock Fireplace
Exterior
Exterior Feature Covered Patio/Deck, Patio/Deck, Sprinkler System, Storm Shutters
Parking Features Attached/Detached Garage
Garage Spaces 2.0
Garage Description Additional Parking, Auto Garage Door Opener, Double-Wide Driveway
Waterfront Description Bay Front,Bay View,Boat Lift,Bulkhead,Concrete Bulkhead
Roof Type Composition
Street Surface Concrete
Private Pool No
Building
Lot Description Cleared, Subdivision Lot, Water View, Waterfront
Faces North,Northeast
Story 2
Foundation On Stilts
Sewer Public Sewer
Water Public Water
Structure Type Cement Board,Wood
New Construction No
Schools
Elementary Schools Highlands Elementary School (La Marque)
Middle Schools La Marque Middle School (Texas City)
High Schools La Marque High School (Texas City)
School District 52 - Texas City
Others
HOA Fee Include Grounds,Other,Recreational Facilities
Senior Community No
Restrictions Deed Restrictions
Tax ID 7143-0000-0092-000
Energy Description Ceiling Fans,Energy Star Appliances,Energy Star/CFL/LED Lights
Acceptable Financing Cash Sale, Conventional, Investor
Tax Rate 2.4912
Disclosures Mud, Sellers Disclosure
Listing Terms Cash Sale, Conventional, Investor
Financing Cash Sale,Conventional,Investor
Special Listing Condition Mud, Sellers Disclosure
Read Less Info
Want to know what your home might be worth? Contact us for a FREE valuation!

Our team is ready to help you sell your home for the highest possible price ASAP

Bought with Texas Tier Realty




