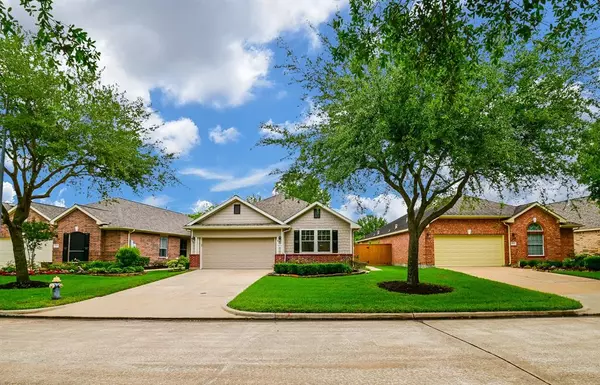For more information regarding the value of a property, please contact us for a free consultation.
Key Details
Property Type Single Family Home
Listing Status Sold
Purchase Type For Sale
Square Footage 1,561 sqft
Price per Sqft $198
Subdivision Heritage Grand Cinco Ranch West
MLS Listing ID 81340070
Sold Date 05/27/22
Style Traditional
Bedrooms 2
Full Baths 2
HOA Fees $289/mo
HOA Y/N 1
Year Built 2003
Annual Tax Amount $5,687
Tax Year 2021
Lot Size 5,724 Sqft
Acres 0.1314
Property Description
Wonderful two bedroom, two bath home on a cul-de-sac, in the extremely desirable 55+ neighborhood of Heritage Grand in Cinco Ranch. This split floor plan is perfect for extra privacy for guests & family. Two big bedrooms & two baths separated by a huge family room & fantastic kitchen. The chef in your home will never feel left out of any conversation with this open concept kitchen. They'll love the big kitchen, gas cooktop & the plethora of counterspace. In the master bath, you'll find a double vanity, jetted tub, separate shower & big walk in closet. Tile flooring in entry, kitchen & baths. Wood flooring in den, dining room & master bedroom. Carpet in second bedroom, installed 4/22. Big covered patio. Heritage Grand amenities: pool, spa, pickle ball, horseshoe pit & shuffleboard. Indoor activities in the clubhouse where you can enjoy socials, pot luck dinners, game night, line dancing, billiards. Close to La Centerra- great place for shopping and restaurants.
Location
State TX
County Fort Bend
Community Cinco Ranch
Area Katy - Southwest
Rooms
Bedroom Description All Bedrooms Down,Primary Bed - 1st Floor,Split Plan,Walk-In Closet
Other Rooms Den
Master Bathroom Primary Bath: Double Sinks, Primary Bath: Jetted Tub, Primary Bath: Separate Shower
Kitchen Breakfast Bar, Kitchen open to Family Room, Pantry
Interior
Heating Central Gas
Cooling Central Electric
Exterior
Parking Features Attached Garage
Garage Spaces 2.0
Garage Description Auto Garage Door Opener
Roof Type Composition
Private Pool No
Building
Lot Description Cul-De-Sac
Story 1
Foundation Slab
Water Water District
Structure Type Brick,Cement Board
New Construction No
Schools
Elementary Schools Griffin Elementary School (Katy)
Middle Schools Beckendorff Junior High School
High Schools Seven Lakes High School
School District 30 - Katy
Others
HOA Fee Include Grounds,Limited Access Gates,Other,Recreational Facilities
Senior Community Yes
Restrictions Deed Restrictions
Tax ID 2290-10-003-0270-914
Acceptable Financing Cash Sale, Conventional, FHA, Investor, VA
Tax Rate 2.6245
Disclosures Mud, Sellers Disclosure
Listing Terms Cash Sale, Conventional, FHA, Investor, VA
Financing Cash Sale,Conventional,FHA,Investor,VA
Special Listing Condition Mud, Sellers Disclosure
Read Less Info
Want to know what your home might be worth? Contact us for a FREE valuation!

Our team is ready to help you sell your home for the highest possible price ASAP

Bought with CB&A, Realtors-Katy




