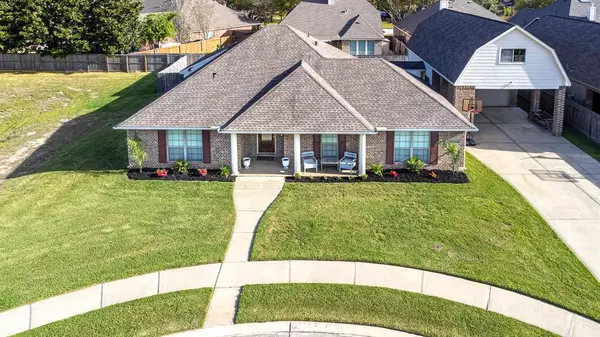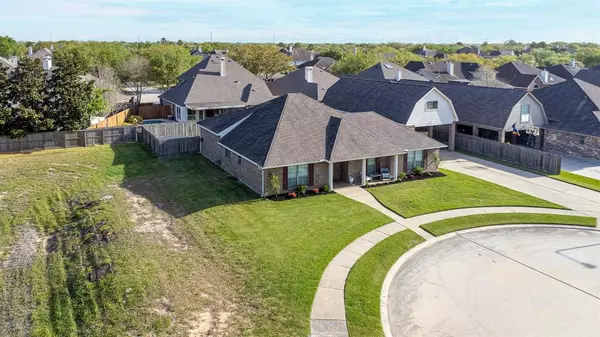For more information regarding the value of a property, please contact us for a free consultation.
Key Details
Property Type Single Family Home
Listing Status Sold
Purchase Type For Sale
Square Footage 2,550 sqft
Price per Sqft $182
Subdivision Sedona Sec 3
MLS Listing ID 79103794
Sold Date 05/13/22
Style Traditional
Bedrooms 3
Full Baths 2
HOA Fees $20/ann
HOA Y/N 1
Year Built 2014
Annual Tax Amount $7,507
Tax Year 2021
Lot Size 10,751 Sqft
Acres 0.2468
Property Description
HURRY AND SWIPE RIGHT ON THIS HOME, BECUASE YOU HAVE FOUND YOUR PERFECT MATCH! This beatiufly built Cervelle home is located in the prime subdivison of Sedona. It sits towards the back of the neighored on a quiet cul-de-sac. NO neighbors to one side. This 3 bedroom plus study one story home has everything you could ever imagine. Just think of all the entertaining you could do here! Open concept floor plan! French doors on the study, with front facing windows. Oversized Island in kitchen, LARGE walk-in pantry; high ceilings; ceiling fans; primary bedroom seperate from other bedrooms; LARGE inhouse laundry room that is tucked away from all bedrooms. Covered walkway to garage; 10ft garage door; garage apartment-not built out, but does have electrical and plumbing; lots of storage space. Partly covered drive way. Sellers paid almost $10K extra for premium lot. Sought out CCISD school district. Don't miss out on this gem; IT WONT LAST LONG! NEVER FLOODED!!
Location
State TX
County Galveston
Area League City
Rooms
Bedroom Description All Bedrooms Down,Split Plan
Other Rooms Family Room, Formal Dining, Garage Apartment, Home Office/Study, Kitchen/Dining Combo, Utility Room in House
Master Bathroom Primary Bath: Double Sinks, Primary Bath: Jetted Tub, Primary Bath: Separate Shower, Primary Bath: Soaking Tub, Secondary Bath(s): Tub/Shower Combo
Den/Bedroom Plus 4
Kitchen Breakfast Bar, Kitchen open to Family Room, Walk-in Pantry
Interior
Interior Features Alarm System - Owned
Heating Central Gas
Cooling Central Electric
Flooring Carpet, Tile, Vinyl Plank
Fireplaces Number 1
Fireplaces Type Gaslog Fireplace
Exterior
Exterior Feature Back Yard, Back Yard Fenced
Parking Features Attached/Detached Garage, Oversized Garage
Garage Spaces 2.0
Roof Type Composition
Private Pool No
Building
Lot Description Cul-De-Sac
Story 1
Foundation Slab
Builder Name Cervelle Homes
Water Public Water
Structure Type Brick
New Construction No
Schools
Elementary Schools Bauerschlag Elementary School
Middle Schools Victorylakes Intermediate School
High Schools Clear Springs High School
School District 9 - Clear Creek
Others
Senior Community No
Restrictions Deed Restrictions
Tax ID 6434-0002-0006-000
Ownership Full Ownership
Acceptable Financing Cash Sale, Conventional, FHA, Investor, VA
Tax Rate 2.0697
Disclosures Sellers Disclosure
Listing Terms Cash Sale, Conventional, FHA, Investor, VA
Financing Cash Sale,Conventional,FHA,Investor,VA
Special Listing Condition Sellers Disclosure
Read Less Info
Want to know what your home might be worth? Contact us for a FREE valuation!

Our team is ready to help you sell your home for the highest possible price ASAP

Bought with Keller Williams Realty Clear Lake / NASA
GET MORE INFORMATION





