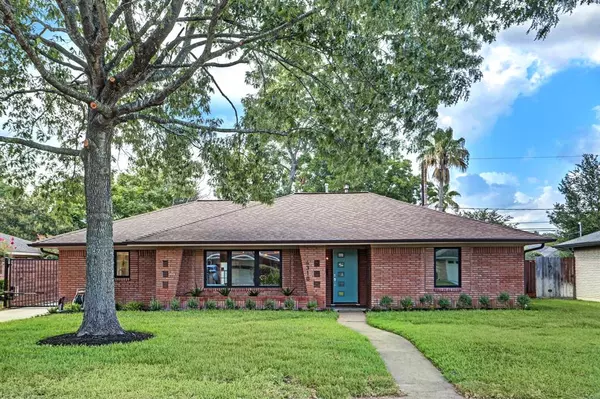For more information regarding the value of a property, please contact us for a free consultation.
Key Details
Property Type Single Family Home
Listing Status Sold
Purchase Type For Sale
Square Footage 3,330 sqft
Price per Sqft $192
Subdivision Willow Bend Sec 05
MLS Listing ID 97039424
Sold Date 08/05/22
Style Spanish,Traditional
Bedrooms 4
Full Baths 2
Half Baths 1
HOA Fees $10/ann
Year Built 1955
Annual Tax Amount $10,999
Tax Year 2021
Lot Size 9,375 Sqft
Acres 0.2152
Property Description
Beautiful updated mid century modern home with all the amenities you could ask for. Huge Primary Suite with large walk in closet and large Primary Bath including a modern soaking tub and large walk-in shower. Great natural light throughout the home highlighting the details that make this home so special. Spacious Formal Dining Room and Living Room open to the Kitchen which includes seating at the island, tons of counter space & ample storage. Also included is a built in Breakfast table w/ seating. 3 additional Secondary Bedrooms, updated full bath, addition of a half bath, Utility Room inside, fabulous Mud Room, & great closet space, round out the interior while the exterior offers a gorgeous covered patio, in ground pool with hot tub and perfect for outdoor entertaining. The gated driveway gives you access to the 2 car garage and keeps everything secure. NEVER FLOODED. Maintaining the spirit of mid century modern homes with a gorgeous remodeled update.
Location
State TX
County Harris
Area Willow Meadows Area
Rooms
Bedroom Description All Bedrooms Down
Other Rooms 1 Living Area, Formal Dining, Utility Room in House
Master Bathroom Half Bath, Primary Bath: Double Sinks, Primary Bath: Separate Shower, Primary Bath: Soaking Tub, Secondary Bath(s): Tub/Shower Combo
Den/Bedroom Plus 4
Kitchen Breakfast Bar, Island w/o Cooktop, Kitchen open to Family Room
Interior
Interior Features Alarm System - Owned, Fire/Smoke Alarm
Heating Central Gas, Zoned
Cooling Central Electric, Zoned
Flooring Stone, Wood
Exterior
Exterior Feature Back Yard
Parking Features Detached Garage
Garage Spaces 2.0
Garage Description Driveway Gate
Pool Gunite, Heated, In Ground
Roof Type Composition
Street Surface Asphalt,Curbs
Accessibility Driveway Gate
Private Pool Yes
Building
Lot Description Subdivision Lot
Faces South
Story 1
Foundation Slab
Sewer Public Sewer
Water Public Water
Structure Type Brick
New Construction No
Schools
Elementary Schools Red Elementary School
Middle Schools Meyerland Middle School
High Schools Westbury High School
School District 27 - Houston
Others
Senior Community No
Restrictions Deed Restrictions,Zoning
Tax ID 083-037-000-0681
Acceptable Financing Cash Sale, Conventional
Tax Rate 2.3307
Disclosures Sellers Disclosure
Listing Terms Cash Sale, Conventional
Financing Cash Sale,Conventional
Special Listing Condition Sellers Disclosure
Read Less Info
Want to know what your home might be worth? Contact us for a FREE valuation!

Our team is ready to help you sell your home for the highest possible price ASAP

Bought with Truss Real Estate
GET MORE INFORMATION





