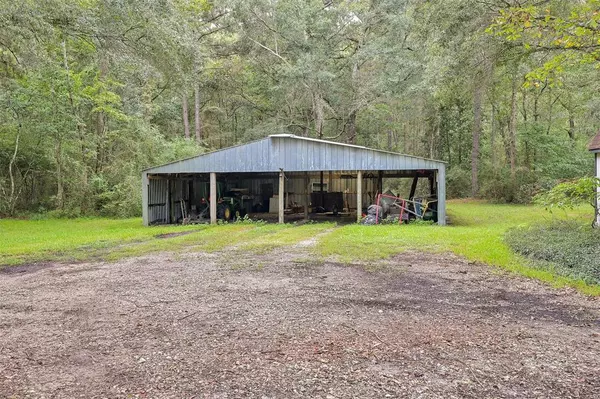For more information regarding the value of a property, please contact us for a free consultation.
Key Details
Property Type Single Family Home
Listing Status Sold
Purchase Type For Sale
Square Footage 3,584 sqft
Price per Sqft $146
Subdivision Rural
MLS Listing ID 36830447
Sold Date 05/09/22
Style Traditional
Bedrooms 4
Full Baths 2
Half Baths 1
Year Built 1987
Annual Tax Amount $4,633
Tax Year 2020
Lot Size 7.268 Acres
Acres 7.2683
Property Description
Welcome to this beautiful, unique 4/5 bedroom, 2.5 bath, 2 story home located on over 7 acres in between I45 and 59 off 105. Country living with access to the city! The full length back porch would be perfect for wood rockers and swings. Once inside, every room is oversize! The kitchen is located just inside the front door and has a built-in island with seating and a large dining area. Just off the kitchen sits the living room featuring a wood burning fireplace with gas connection. The master suite is downstairs and has plenty of room for furniture and a seating area. A garden tub, walk-in shower, double sinks and additional space currently being used for a workout area can be found in the master ensuite. Upstairs are 3 huge guest suites and an additional room that could be used for another bedroom or gameroom. Outside, the land is stunning! Fruit trees, a 40x40 workshop/garage with available covered parking, and a storage shed. This property is truly one of a kind!
Location
State TX
County Montgomery
Area Cleveland Area
Rooms
Bedroom Description Primary Bed - 1st Floor
Other Rooms Gameroom Up, Kitchen/Dining Combo, Living/Dining Combo, Utility Room in House
Master Bathroom Primary Bath: Separate Shower
Den/Bedroom Plus 5
Interior
Interior Features Fire/Smoke Alarm
Heating Central Electric
Cooling Central Electric
Flooring Carpet, Tile
Fireplaces Number 1
Fireplaces Type Gas Connections, Wood Burning Fireplace
Exterior
Exterior Feature Back Yard, Covered Patio/Deck, Patio/Deck, Side Yard, Storage Shed, Workshop
Parking Features Detached Garage
Garage Spaces 4.0
Garage Description Additional Parking, Boat Parking, RV Parking, Workshop
Roof Type Composition
Private Pool No
Building
Lot Description Cleared, Wooded
Story 2
Foundation Slab
Lot Size Range 5 Up to 10 Acres
Sewer Septic Tank
Water Well
Structure Type Wood
New Construction No
Schools
Elementary Schools Creighton Elementary School
Middle Schools Moorhead Junior High School
High Schools Caney Creek High School
School District 11 - Conroe
Others
Senior Community No
Restrictions No Restrictions
Tax ID 0414-00-03005
Ownership Full Ownership
Energy Description Ceiling Fans
Acceptable Financing Cash Sale, Conventional
Tax Rate 1.9103
Disclosures Exclusions, Sellers Disclosure
Listing Terms Cash Sale, Conventional
Financing Cash Sale,Conventional
Special Listing Condition Exclusions, Sellers Disclosure
Read Less Info
Want to know what your home might be worth? Contact us for a FREE valuation!

Our team is ready to help you sell your home for the highest possible price ASAP

Bought with FYI Realty - Humble




