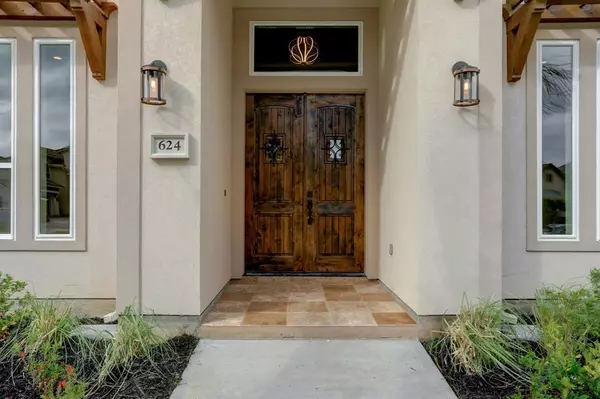For more information regarding the value of a property, please contact us for a free consultation.
Key Details
Property Type Single Family Home
Listing Status Sold
Purchase Type For Sale
Square Footage 3,577 sqft
Price per Sqft $370
Subdivision Cypress Bay Sec 1 2009
MLS Listing ID 96625882
Sold Date 01/03/23
Style Traditional
Bedrooms 4
Full Baths 3
HOA Fees $258/ann
HOA Y/N 1
Year Built 2022
Lot Size 0.294 Acres
Property Description
BOATER'S DREAM! EXPERIENCE TRUE ELEGANCE AND CRAFTSMANSHIP W/THIS STUNNING NEW CONSTRUCTION. 70' WATERFRONT W/BOATHOUSE! DEEP WATER ACCESS TO CLEAR LAKE & GALVESTON BAY. DBL DOORS OPEN TO THE FOYER W/SOARING CEILINGS THAT CONTINUE THROUGH. THIS HOME BOASTS LUXURY FINISHES THROUGHOUT THE FML LIVING,STUDY,FRML DINING,CHEF'S KITCHEN W/ FISHER & PAYKEL DBL 30” BUILT-IN OVENS, 36”GAS RANGE-TOP W/6 BURNERS, DBL DISHWASHER DRAWER, ALL STAINLESS INCLUDING REFRIGERATOR & QUARTZ COUNTERTOPS. 4 SPACIOUS BDRM & 3 BEAUTIFULLY FINISHED BATHS. INCREDIBLE VERANDA W/OUTDOOR KITCHEN WITH OVER 500SF OF COVERED OUTDOOR LIVING SPACE.PERFECT FOR ENTERTAINING! HUGE YARD TO ACCOMMODATE A LARGE POOL. 3 CAR TANDEM GARAGE. EXCELLENT CONSTRUCTION W/ALL STUCCO EXTERIOR, CUSTOM BELL BOTTOM PIER FOUNDATION, TANKLESS WATER HEATER, HURRICANE RATED WINDOWS & MUCH MORE.
Location
State TX
County Galveston
Area League City
Rooms
Bedroom Description All Bedrooms Down,En-Suite Bath,Primary Bed - 1st Floor,Walk-In Closet
Other Rooms Breakfast Room, Family Room, Formal Dining, Formal Living, Home Office/Study, Utility Room in House
Master Bathroom Primary Bath: Double Sinks, Primary Bath: Jetted Tub, Primary Bath: Separate Shower, Primary Bath: Soaking Tub, Secondary Bath(s): Double Sinks, Secondary Bath(s): Jetted Tub, Secondary Bath(s): Separate Shower, Secondary Bath(s): Tub/Shower Combo
Den/Bedroom Plus 4
Kitchen Kitchen open to Family Room, Second Sink, Under Cabinet Lighting, Walk-in Pantry
Interior
Interior Features Crown Molding, Fire/Smoke Alarm, Formal Entry/Foyer, High Ceiling, Prewired for Alarm System, Refrigerator Included, Wet Bar
Heating Central Gas
Cooling Central Electric
Flooring Tile
Fireplaces Number 1
Fireplaces Type Gas Connections
Exterior
Exterior Feature Back Yard, Balcony, Controlled Subdivision Access, Covered Patio/Deck, Outdoor Kitchen, Patio/Deck, Porch, Sprinkler System
Parking Features Attached Garage, Oversized Garage
Garage Spaces 3.0
Garage Description Double-Wide Driveway
Waterfront Description Boat House,Bulkhead,Canal Front,Canal View
Roof Type Composition
Street Surface Concrete,Curbs
Private Pool No
Building
Lot Description Subdivision Lot, Water View, Waterfront
Story 1
Foundation Slab on Builders Pier
Lot Size Range 1/4 Up to 1/2 Acre
Builder Name ANS Construction
Sewer Public Sewer
Water Public Water
Structure Type Stucco
New Construction Yes
Schools
Elementary Schools Stewart Elementary School (Clear Creek)
Middle Schools Bayside Intermediate School
High Schools Clear Falls High School
School District 9 - Clear Creek
Others
HOA Fee Include Limited Access Gates,Other
Senior Community No
Restrictions Deed Restrictions,Restricted
Tax ID 2912-0002-0012-000
Energy Description Ceiling Fans,Digital Program Thermostat,Energy Star Appliances,Energy Star/CFL/LED Lights,High-Efficiency HVAC,HVAC>13 SEER,Insulated/Low-E windows,Insulation - Batt,Storm Windows,Tankless/On-Demand H2O Heater
Acceptable Financing Cash Sale, Conventional
Tax Rate 2.25
Disclosures No Disclosures
Listing Terms Cash Sale, Conventional
Financing Cash Sale,Conventional
Special Listing Condition No Disclosures
Read Less Info
Want to know what your home might be worth? Contact us for a FREE valuation!

Our team is ready to help you sell your home for the highest possible price ASAP

Bought with Phyllis Foster Real Estate Services




