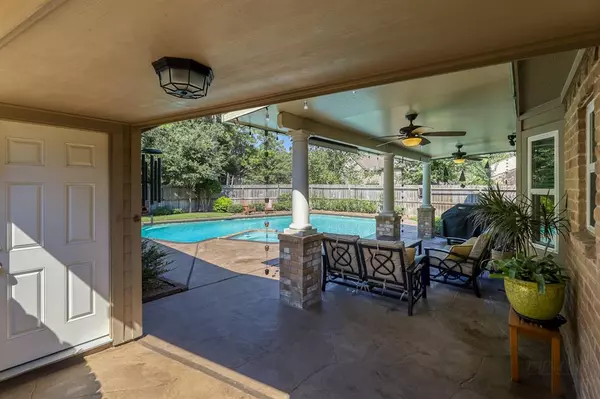For more information regarding the value of a property, please contact us for a free consultation.
Key Details
Property Type Single Family Home
Listing Status Sold
Purchase Type For Sale
Square Footage 3,007 sqft
Price per Sqft $139
Subdivision Bear Branch Village
MLS Listing ID 50883912
Sold Date 11/21/22
Style Traditional
Bedrooms 4
Full Baths 2
Half Baths 1
HOA Fees $39/ann
HOA Y/N 1
Year Built 1979
Annual Tax Amount $6,842
Tax Year 2021
Lot Size 9,676 Sqft
Acres 0.2221
Property Description
Home in time for the holidays! Imagine sharing all of those special times in this fabulous home. Enjoy sitting on the covered patio with colored lights/ceiling fans. Summertime, anytime in your own pool and spa. Sit at the breakfast table to discuss the day. Have plenty of room to host family/friends in the dining area, den and family room. Fireplace is center stage for lots of memories. Updates are everywhere. Updated kitchen has professional-styled cabinets, appliances and pendant lights. Engineered wood flooring downstairs is durable and smart looking. Primary bath has vessel sinks and glass enclosed shower. Secondary bath has recently been enhanced with tub/shower and dual sinks to provide counter space for several users. Roof was replaced in 2017. Bryant AC unit is up to the task of keeping everyone comfortable. Never lose power with the whole house GENERATOR. IAH, hospitals, retail and restaurants nearby. Acclaimed Humble ISD schools are within walking/biking distance.
Location
State TX
County Harris
Community Kingwood
Area Kingwood West
Rooms
Bedroom Description All Bedrooms Up,Walk-In Closet
Other Rooms Breakfast Room, Den, Family Room, Kitchen/Dining Combo, Utility Room in House
Master Bathroom Primary Bath: Double Sinks, Primary Bath: Shower Only, Secondary Bath(s): Double Sinks, Secondary Bath(s): Tub/Shower Combo
Den/Bedroom Plus 4
Kitchen Breakfast Bar, Kitchen open to Family Room, Pots/Pans Drawers
Interior
Interior Features Drapes/Curtains/Window Cover, Fire/Smoke Alarm, Refrigerator Included, Wet Bar
Heating Central Gas
Cooling Central Electric
Flooring Carpet, Engineered Wood, Laminate, Tile
Fireplaces Number 1
Fireplaces Type Gas Connections, Gaslog Fireplace
Exterior
Exterior Feature Back Yard Fenced, Covered Patio/Deck, Patio/Deck, Porch, Sprinkler System
Parking Features Detached Garage
Garage Spaces 1.0
Garage Description Additional Parking, Auto Garage Door Opener, Double-Wide Driveway
Pool Gunite, Heated, In Ground
Roof Type Composition
Street Surface Asphalt,Curbs,Gutters
Private Pool Yes
Building
Lot Description Corner, In Golf Course Community, Subdivision Lot
Faces East
Story 2
Foundation Slab
Lot Size Range 0 Up To 1/4 Acre
Sewer Public Sewer
Water Public Water
Structure Type Brick,Cement Board
New Construction No
Schools
Elementary Schools Bear Branch Elementary School (Humble)
Middle Schools Creekwood Middle School
High Schools Kingwood High School
School District 29 - Humble
Others
HOA Fee Include Grounds,Other
Senior Community No
Restrictions Deed Restrictions
Tax ID 109-871-000-0001
Ownership Full Ownership
Energy Description Ceiling Fans,Digital Program Thermostat,Generator,High-Efficiency HVAC,Insulated/Low-E windows,Radiant Attic Barrier
Acceptable Financing Cash Sale, Conventional, FHA, VA
Tax Rate 2.5839
Disclosures Sellers Disclosure
Listing Terms Cash Sale, Conventional, FHA, VA
Financing Cash Sale,Conventional,FHA,VA
Special Listing Condition Sellers Disclosure
Read Less Info
Want to know what your home might be worth? Contact us for a FREE valuation!

Our team is ready to help you sell your home for the highest possible price ASAP

Bought with Orchard Brokerage




