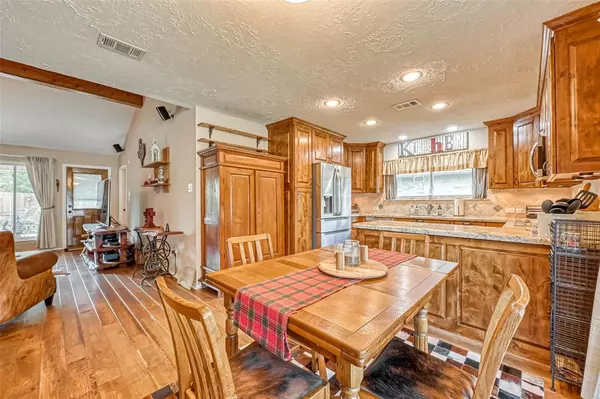For more information regarding the value of a property, please contact us for a free consultation.
Key Details
Property Type Single Family Home
Listing Status Sold
Purchase Type For Sale
Square Footage 1,376 sqft
Price per Sqft $194
Subdivision Townewest Sec 4
MLS Listing ID 98222019
Sold Date 09/13/22
Style Traditional
Bedrooms 3
Full Baths 2
HOA Fees $28/ann
HOA Y/N 1
Year Built 1981
Annual Tax Amount $3,806
Tax Year 2021
Lot Size 6,615 Sqft
Acres 0.1519
Property Description
Beautifully remodeled home w attention to every detail. The owner has Loved and Cared for this home. Imagine yourself walking in the door to your home. The Open kitchen is well thought out for cooking and entertaining w upgraded cabinets granite counter tops Fisher & Paykel dual dishwasher 2 lg lazy susan one on ea side of the range Lots of storage dinning area with large windows living rm in the center w WBFP & wet bar great separation of bdrms bthrms updated primary bthrm w large shower relax in your quiet and peaceful back yard & patio New fence dbl pane windows by Anderson thru out new doors flooring blown in attic insulation and radiant barrier re-piped w flex pipe new sewer drain to manhole recent water heater whole house filter system new HVAC including vents & ducts electric w whole house surge protector front yard flood lights w timer laundry in garage transferable foundation warranty & termite protection transferable warranty NEVER flooded w any hurricane no issues Feb 2021
Location
State TX
County Fort Bend
Area Sugar Land North
Rooms
Bedroom Description All Bedrooms Down,Primary Bed - 1st Floor,Split Plan
Other Rooms 1 Living Area, Kitchen/Dining Combo
Master Bathroom Primary Bath: Shower Only, Secondary Bath(s): Tub/Shower Combo
Kitchen Pots/Pans Drawers, Under Cabinet Lighting
Interior
Interior Features Fire/Smoke Alarm, Wet Bar, Wired for Sound
Heating Central Electric
Cooling Central Electric
Flooring Engineered Wood, Laminate, Tile
Fireplaces Number 1
Fireplaces Type Wood Burning Fireplace
Exterior
Exterior Feature Back Yard Fenced, Patio/Deck, Sprinkler System
Parking Features Attached Garage
Garage Spaces 2.0
Roof Type Composition
Private Pool No
Building
Lot Description Subdivision Lot
Story 1
Foundation Slab
Sewer Public Sewer
Water Public Water
Structure Type Stone,Wood
New Construction No
Schools
Elementary Schools Townewest Elementary School
Middle Schools Sugar Land Middle School
High Schools Kempner High School
School District 19 - Fort Bend
Others
HOA Fee Include Clubhouse,Other,Recreational Facilities
Senior Community No
Restrictions Deed Restrictions
Tax ID 8100-04-010-0020-907
Ownership Full Ownership
Energy Description Ceiling Fans,Insulation - Blown Cellulose,Radiant Attic Barrier
Acceptable Financing Cash Sale, Conventional, FHA, VA
Tax Rate 2.3329
Disclosures Mud, Sellers Disclosure
Listing Terms Cash Sale, Conventional, FHA, VA
Financing Cash Sale,Conventional,FHA,VA
Special Listing Condition Mud, Sellers Disclosure
Read Less Info
Want to know what your home might be worth? Contact us for a FREE valuation!

Our team is ready to help you sell your home for the highest possible price ASAP

Bought with World Wide Realty,LLC
GET MORE INFORMATION





