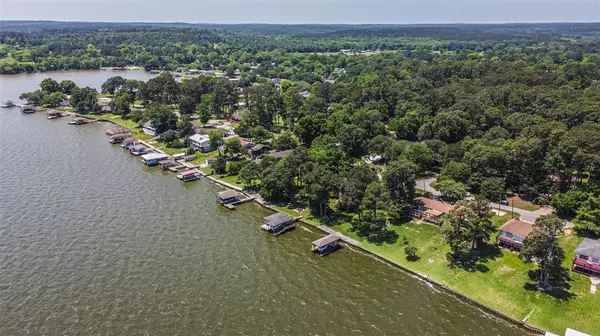For more information regarding the value of a property, please contact us for a free consultation.
Key Details
Property Type Single Family Home
Listing Status Sold
Purchase Type For Sale
Square Footage 2,146 sqft
Price per Sqft $232
Subdivision Governors Point #1
MLS Listing ID 70811461
Sold Date 07/29/22
Style Traditional
Bedrooms 3
Full Baths 2
HOA Fees $25/ann
HOA Y/N 1
Year Built 1974
Annual Tax Amount $5,176
Tax Year 2021
Lot Size 0.419 Acres
Acres 0.4185
Property Description
Be the envy of friends & family with this private LAKEFRONT oasis with GLORIOUS sunrise views over Lake Livingston! Nestled among tall pines, this high & dry updated home features a spacious den with a wood-burning fireplace, wood floors, a wall of windows with lakes views, & a beautifully remodeled kitchen boasting granite counters, a travertine backsplash, stainless appliances, 42” cabinetry, & a large walk-in pantry. The master suite showcases a large seamless shower with dual heads & a bench seat, a walk-in closet, & a sliding glass door to the private deck & pergola with peaceful lake views. Also, note the HUGE utility room, lake fed sprinkler system circular driveway, 3 car carport, 12x8 Tuff Shed with electric, attached workshop/golfcart space, plus RV parking with sewer & electric hookup for guests! When you're not taking in the views from the 931 SF of deck & 118 LSF of steel bulkhead, enjoy the neighborhood pool, fishing pier, boat ramp, and 4th of July fireworks on the lake!
Location
State TX
County San Jacinto
Area Lake Livingston Area
Rooms
Bedroom Description All Bedrooms Down,En-Suite Bath,Walk-In Closet
Other Rooms Family Room, Formal Dining, Home Office/Study, Utility Room in House
Master Bathroom Primary Bath: Shower Only, Secondary Bath(s): Tub/Shower Combo
Den/Bedroom Plus 3
Kitchen Soft Closing Cabinets, Under Cabinet Lighting, Walk-in Pantry
Interior
Interior Features Alarm System - Owned, Crown Molding, Drapes/Curtains/Window Cover, Formal Entry/Foyer
Heating Central Electric
Cooling Central Electric, Window Units
Flooring Bamboo, Carpet, Tile
Fireplaces Number 1
Fireplaces Type Wood Burning Fireplace
Exterior
Exterior Feature Back Green Space, Back Yard, Not Fenced, Patio/Deck, Porch, Sprinkler System, Storage Shed
Carport Spaces 3
Garage Description Circle Driveway, Golf Cart Garage, Porte-Cochere, RV Parking
Waterfront Description Bulkhead,Lake View,Lakefront,Metal Bulkhead
Roof Type Composition
Street Surface Asphalt
Private Pool No
Building
Lot Description Water View, Waterfront, Wooded
Faces West
Story 1
Foundation Slab
Lot Size Range 1/4 Up to 1/2 Acre
Water Aerobic, Public Water
Structure Type Brick,Wood
New Construction No
Schools
Elementary Schools James Street Elementary School
Middle Schools Lincoln Junior High School
High Schools Coldspring-Oakhurst High School
School District 101 - Coldspring-Oakhurst Consolidated
Others
Senior Community No
Restrictions Deed Restrictions
Tax ID 57357
Ownership Full Ownership
Energy Description Ceiling Fans,Digital Program Thermostat,Insulated Doors,Insulated/Low-E windows,Insulation - Blown Cellulose
Acceptable Financing Cash Sale, Conventional, FHA, VA
Tax Rate 1.6254
Disclosures Sellers Disclosure
Listing Terms Cash Sale, Conventional, FHA, VA
Financing Cash Sale,Conventional,FHA,VA
Special Listing Condition Sellers Disclosure
Read Less Info
Want to know what your home might be worth? Contact us for a FREE valuation!

Our team is ready to help you sell your home for the highest possible price ASAP

Bought with Newhomeprograms.com LLC




