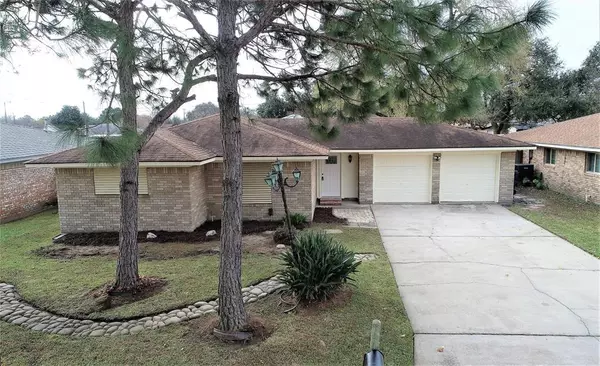For more information regarding the value of a property, please contact us for a free consultation.
Key Details
Property Type Single Family Home
Listing Status Sold
Purchase Type For Sale
Square Footage 1,292 sqft
Price per Sqft $154
Subdivision Fairfield
MLS Listing ID 19603080
Sold Date 02/25/22
Style Traditional
Bedrooms 3
Full Baths 1
Half Baths 1
Year Built 1965
Annual Tax Amount $3,484
Tax Year 2021
Lot Size 6,695 Sqft
Acres 0.1537
Property Description
Welcome to your new home! This home is fully updated. Features include a beautiful, updated kitchen with new appliances, granite breakfast bar, tile backsplash, undermount sink, modern faucet, and crown molding. Luxury vinyl plank flooring throughout the majority of the home, with new carpet in the bedrooms, allows for easy upkeep. Recessed lighting, fresh paint, neutral colors with accents, and 6 panel doors throughout. Other improvements include a new HVAC with new ac ductwork, new blown in insulation, and new water heater. The back yard is fully fenced and includes a brick patio that is great for entertaining guests. Hurry now before this home is gone!
Location
State TX
County Galveston
Area Texas City
Rooms
Bedroom Description All Bedrooms Down
Other Rooms Family Room, Kitchen/Dining Combo
Master Bathroom Half Bath, Secondary Bath(s): Tub/Shower Combo, Vanity Area
Kitchen Breakfast Bar, Kitchen open to Family Room, Pantry
Interior
Heating Central Gas
Cooling Central Electric
Flooring Vinyl Plank
Exterior
Exterior Feature Back Yard Fenced, Patio/Deck
Parking Features Attached Garage
Garage Spaces 2.0
Garage Description Double-Wide Driveway
Roof Type Composition
Street Surface Concrete
Private Pool No
Building
Lot Description Subdivision Lot
Faces North
Story 1
Foundation Slab
Lot Size Range 0 Up To 1/4 Acre
Sewer Public Sewer
Water Public Water
Structure Type Brick
New Construction No
Schools
Elementary Schools Heights Elementary School (Texas City)
Middle Schools Blocker Middle School
High Schools Texas City High School
School District 52 - Texas City
Others
Senior Community No
Restrictions Unknown
Tax ID 3283-0000-0006-000
Energy Description Attic Vents,Ceiling Fans,Digital Program Thermostat,Energy Star Appliances
Acceptable Financing Cash Sale, Conventional, FHA, VA
Tax Rate 2.5335
Disclosures Sellers Disclosure
Listing Terms Cash Sale, Conventional, FHA, VA
Financing Cash Sale,Conventional,FHA,VA
Special Listing Condition Sellers Disclosure
Read Less Info
Want to know what your home might be worth? Contact us for a FREE valuation!

Our team is ready to help you sell your home for the highest possible price ASAP

Bought with Rose Above Realty




