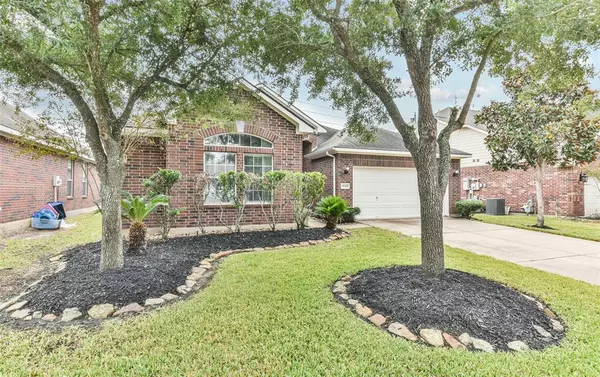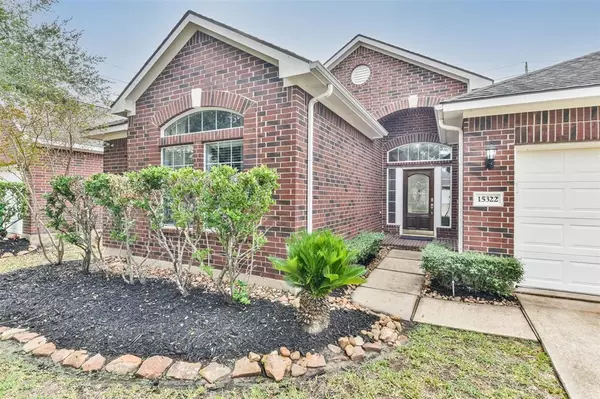For more information regarding the value of a property, please contact us for a free consultation.
Key Details
Property Type Single Family Home
Listing Status Sold
Purchase Type For Sale
Square Footage 2,263 sqft
Price per Sqft $156
Subdivision Fairfield
MLS Listing ID 51774707
Sold Date 12/29/22
Style Traditional
Bedrooms 4
Full Baths 2
HOA Fees $87/ann
HOA Y/N 1
Year Built 2002
Annual Tax Amount $6,838
Tax Year 2021
Lot Size 7,210 Sqft
Acres 0.1655
Property Description
Beautifully updated Lennar San Benito, a spacious one story floor plan! This home is in move in condition and located on a quiet street in Fairfield. Signature Series features such as high ceilings, crown molding, arched openings, art niche, mahogany leaded glass entry door! All sides brick with double pane windows. Covered back patio extended with brick pavers. This is a pool size yard! Full automatic sprinkler system. Wood laminate and tile floors throughout, No carpet! Huge family room with corner fireplace. Open design kitchen with raised wrap around bar, granite counters, undermount stainless sink, stainless appliances, taller 42 inch cabinets, corner walk-in pantry. Primary bedroom with bay window sitting area. Updated ensuite bath features frameless glass shower, jetted tub, separate vanities, upgraded lights & mirrors. Ample sized secondary bedrooms split from primary bedroom. Secondary bath offers double sink vanity. Space in utility for extra fridge! This is a must see home!
Location
State TX
County Harris
Community Fairfield
Area Cypress North
Rooms
Bedroom Description All Bedrooms Down,Split Plan
Other Rooms Breakfast Room, Utility Room in House
Master Bathroom Primary Bath: Double Sinks, Primary Bath: Jetted Tub, Primary Bath: Separate Shower
Interior
Interior Features Alarm System - Leased, Crown Molding, Fire/Smoke Alarm, High Ceiling
Heating Central Gas
Cooling Central Electric
Flooring Tile, Wood
Fireplaces Number 1
Fireplaces Type Gas Connections, Wood Burning Fireplace
Exterior
Exterior Feature Back Yard Fenced, Covered Patio/Deck, Patio/Deck, Porch, Sprinkler System, Subdivision Tennis Court
Parking Features Attached Garage
Garage Spaces 2.0
Garage Description Auto Garage Door Opener, Double-Wide Driveway
Roof Type Composition
Street Surface Concrete,Curbs
Private Pool No
Building
Lot Description Subdivision Lot
Faces North
Story 1
Foundation Slab
Lot Size Range 0 Up To 1/4 Acre
Water Water District
Structure Type Brick
New Construction No
Schools
Elementary Schools Ault Elementary School
Middle Schools Salyards Middle School
High Schools Bridgeland High School
School District 13 - Cypress-Fairbanks
Others
Senior Community No
Restrictions Deed Restrictions
Tax ID 121-420-001-0028
Energy Description Ceiling Fans,Digital Program Thermostat,Insulated/Low-E windows
Acceptable Financing Cash Sale, Conventional, FHA, VA
Tax Rate 2.616
Disclosures Mud, Sellers Disclosure
Listing Terms Cash Sale, Conventional, FHA, VA
Financing Cash Sale,Conventional,FHA,VA
Special Listing Condition Mud, Sellers Disclosure
Read Less Info
Want to know what your home might be worth? Contact us for a FREE valuation!

Our team is ready to help you sell your home for the highest possible price ASAP

Bought with RE/MAX Universal




