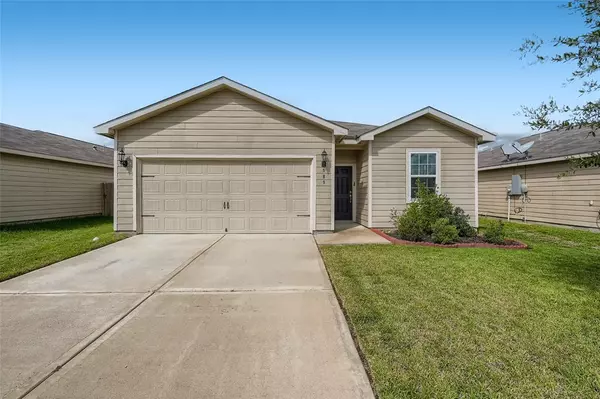For more information regarding the value of a property, please contact us for a free consultation.
Key Details
Property Type Single Family Home
Listing Status Sold
Purchase Type For Sale
Square Footage 1,621 sqft
Price per Sqft $140
Subdivision Crystal Lakes Sec 1
MLS Listing ID 46364911
Sold Date 12/29/22
Style Traditional
Bedrooms 3
Full Baths 2
HOA Fees $33/ann
HOA Y/N 1
Year Built 2018
Annual Tax Amount $5,479
Tax Year 2022
Lot Size 5,947 Sqft
Acres 0.1365
Property Description
This lovingly maintained one story home awaits a new chapter. Step into a welcoming entry with a formal dining room. Through the hallway, the open living room is a great space to gather and relax. Combination of hard surfaced floors and carpeting throughout. The spacious kitchen has plenty of storage with abundant cabinetry and counter space. Enjoy the breakfast bar for quick meals or entertaining! The primary bedroom has a large window that brightens the room with natural lighting. The bath en-suite features both a garden tub and a standing shower plus access to the large walk-in closet. A covered patio provides a shaded space to relax while enjoying the outdoors. Appreciate the ample space and privacy in the fenced backyard. The neighborhood park is a perfect way to get out of the house and take in a breath of fresh air as well. Close access to I-10 for road trips or commuting. Click the Virtual Tour link to view the 3D walkthrough.
Location
State TX
County Waller
Area Fulshear/South Brookshire/Simonton
Rooms
Bedroom Description En-Suite Bath,Primary Bed - 1st Floor,Walk-In Closet
Other Rooms 1 Living Area, Formal Dining
Master Bathroom Primary Bath: Separate Shower, Primary Bath: Soaking Tub, Secondary Bath(s): Tub/Shower Combo
Kitchen Breakfast Bar, Pantry
Interior
Interior Features Drapes/Curtains/Window Cover, Fire/Smoke Alarm
Heating Central Electric
Cooling Central Electric
Flooring Carpet, Laminate
Exterior
Exterior Feature Back Yard, Back Yard Fenced, Covered Patio/Deck, Side Yard
Parking Features Attached Garage
Garage Spaces 2.0
Garage Description Double-Wide Driveway
Roof Type Composition
Street Surface Concrete
Private Pool No
Building
Lot Description Subdivision Lot
Faces East
Story 1
Foundation Slab
Lot Size Range 0 Up To 1/4 Acre
Sewer Public Sewer
Water Public Water
Structure Type Vinyl
New Construction No
Schools
Elementary Schools Royal Elementary School
Middle Schools Royal Junior High School
High Schools Royal High School
School District 44 - Royal
Others
HOA Fee Include Other
Senior Community No
Restrictions Deed Restrictions
Tax ID 444400-017-013-000
Acceptable Financing Cash Sale, Conventional, FHA, VA
Tax Rate 2.7487
Disclosures Sellers Disclosure
Listing Terms Cash Sale, Conventional, FHA, VA
Financing Cash Sale,Conventional,FHA,VA
Special Listing Condition Sellers Disclosure
Read Less Info
Want to know what your home might be worth? Contact us for a FREE valuation!

Our team is ready to help you sell your home for the highest possible price ASAP

Bought with Realm Real Estate Professionals - Katy




