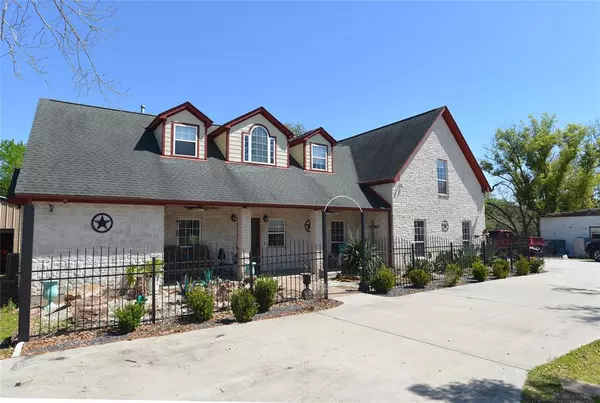For more information regarding the value of a property, please contact us for a free consultation.
Key Details
Property Type Single Family Home
Listing Status Sold
Purchase Type For Sale
Square Footage 3,323 sqft
Price per Sqft $148
Subdivision Hitchcock Townsite
MLS Listing ID 10698623
Sold Date 12/16/22
Style Traditional
Bedrooms 5
Full Baths 3
Half Baths 1
Year Built 2001
Lot Size 0.923 Acres
Acres 0.92
Property Description
Amazing property - so peaceful and serene! Almost 1 full acre with home set back from the road.
Circle drive with electric gates on each entrance. Enjoy the back yard paradise - pool, bayou,
trees & privacy! No HOA! Plenty of parking for RV, boat, etc.! This amazing property features the
primary suite down and game room and 3 or 4 bedrooms upstairs! Gourmet kitchen with 2 ovens,
professional gas range, stainless appliances & more! Office, large family room and great eat-in
kitchen! Attached garage with additional storage and separate garage or workshop on other side of
home! Indoor parking for 6+ vehicles! Amazing curb appeal with stone facade and stone fence! Yes - you can get to the bay/gulf from this waterway!
Location
State TX
County Galveston
Area Hitchcock
Rooms
Bedroom Description En-Suite Bath,Primary Bed - 1st Floor,Walk-In Closet
Other Rooms Breakfast Room, Family Room, Gameroom Up, Home Office/Study, Utility Room in House
Master Bathroom Primary Bath: Double Sinks, Primary Bath: Jetted Tub, Primary Bath: Separate Shower, Vanity Area
Kitchen Breakfast Bar, Island w/ Cooktop, Kitchen open to Family Room, Pantry, Walk-in Pantry
Interior
Interior Features Drapes/Curtains/Window Cover, Fire/Smoke Alarm, High Ceiling
Heating Central Gas, Zoned
Cooling Central Electric, Zoned
Flooring Carpet, Tile
Fireplaces Number 1
Fireplaces Type Gaslog Fireplace
Exterior
Exterior Feature Back Yard, Covered Patio/Deck, Fully Fenced, Patio/Deck, Porch, Private Driveway, Workshop
Parking Features Attached Garage, Detached Garage
Garage Spaces 4.0
Garage Description Additional Parking, Auto Driveway Gate, Auto Garage Door Opener, Boat Parking, Circle Driveway, Driveway Gate, RV Parking, Workshop
Pool Gunite, In Ground
Waterfront Description Bayou Frontage,Bayou View,Bulkhead,Riverfront
Roof Type Composition
Street Surface Concrete
Accessibility Automatic Gate, Driveway Gate
Private Pool Yes
Building
Lot Description Waterfront
Faces South
Story 2
Foundation Slab
Lot Size Range 1/2 Up to 1 Acre
Sewer Public Sewer
Water Public Water
Structure Type Brick,Stone
New Construction No
Schools
Elementary Schools Hitchcock Primary/Stewart Elementary School
Middle Schools Crosby Middle School (Hitchcock)
High Schools Hitchcock High School
School District 26 - Hitchcock
Others
Senior Community No
Restrictions No Restrictions
Tax ID 0013-0044-0001-000
Energy Description Ceiling Fans,Insulated/Low-E windows,Insulation - Batt,North/South Exposure,Tankless/On-Demand H2O Heater
Acceptable Financing Cash Sale, Conventional, FHA, VA
Disclosures Sellers Disclosure
Listing Terms Cash Sale, Conventional, FHA, VA
Financing Cash Sale,Conventional,FHA,VA
Special Listing Condition Sellers Disclosure
Read Less Info
Want to know what your home might be worth? Contact us for a FREE valuation!

Our team is ready to help you sell your home for the highest possible price ASAP

Bought with Compass RE Texas, LLC - Memorial




