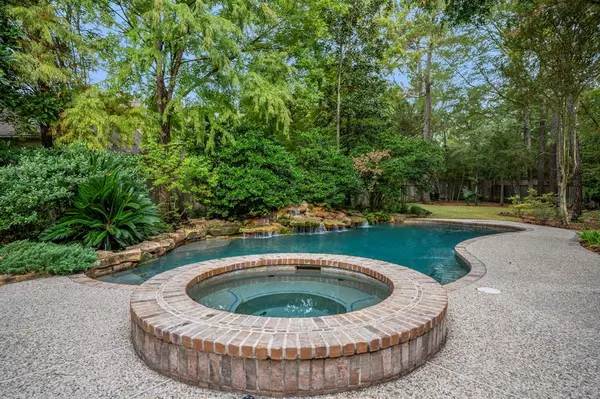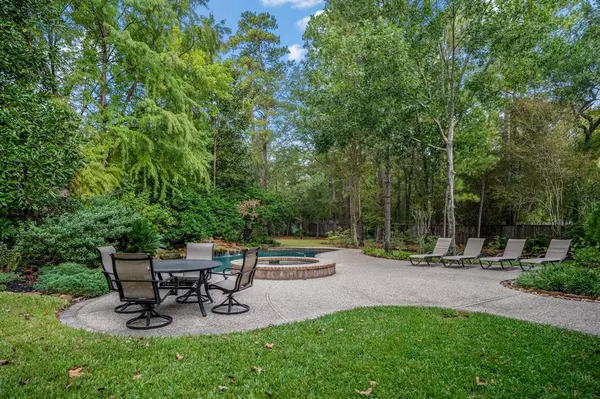For more information regarding the value of a property, please contact us for a free consultation.
Key Details
Property Type Single Family Home
Listing Status Sold
Purchase Type For Sale
Square Footage 4,701 sqft
Price per Sqft $319
Subdivision Wdlnds Village Indian Sprg 21
MLS Listing ID 44214602
Sold Date 12/07/22
Style Traditional
Bedrooms 5
Full Baths 5
Half Baths 1
Year Built 2001
Annual Tax Amount $18,804
Tax Year 2021
Lot Size 0.485 Acres
Acres 0.4849
Property Description
Like pages out of a magazine, this gorgeous 5 bedroom custom home with sparkling pool/spa is tucked into an almost 1/2 acre cul-de-sac lot in coveted Cascade Canyon. The yard has plenty of space to play! Completely remodeled -final finishing touches in 2021, custom features, built-ins & designer upgrades at every turn, the feeling of classic elegance meets you in every room. Large windows throughout allow stunning views of the backyard paradise. Meticulously maintained! Roof 2021! Generator! Unparalleled finishes: custom stained wood floors in the living areas, classic trim - cased openings, archways, and more. Stunning kitchen with classic white cabinets, quartz counters & island, Wolf Range & Thermador refrigerator; butler's pantry w/ wine refrigerator. Upgrades include elegant light fixtures throughout, bathrooms inside the home are stunning with marble or granite counters, framed mirrors, marble tile accents, recent designer carpet & tile flooring! Come see the home of your dreams!
Location
State TX
County Montgomery
Community The Woodlands
Area The Woodlands
Rooms
Bedroom Description En-Suite Bath,Primary Bed - 1st Floor,Walk-In Closet
Other Rooms Breakfast Room, Family Room, Formal Dining, Formal Living, Gameroom Up, Guest Suite, Home Office/Study, Utility Room in House
Master Bathroom Disabled Access, Primary Bath: Double Sinks, Primary Bath: Separate Shower, Primary Bath: Soaking Tub
Kitchen Breakfast Bar, Butler Pantry, Island w/o Cooktop, Kitchen open to Family Room, Walk-in Pantry
Interior
Interior Features 2 Staircases, Crown Molding, Disabled Access, Drapes/Curtains/Window Cover, Formal Entry/Foyer, High Ceiling, Refrigerator Included
Heating Central Gas
Cooling Central Electric
Flooring Carpet, Tile, Wood
Fireplaces Number 1
Fireplaces Type Gas Connections
Exterior
Exterior Feature Back Yard Fenced, Covered Patio/Deck, Porch, Sprinkler System
Parking Features Attached Garage, Oversized Garage
Garage Spaces 3.0
Garage Description Additional Parking, Double-Wide Driveway, Porte-Cochere
Pool Gunite, Heated, In Ground
Roof Type Composition
Street Surface Concrete,Curbs,Gutters
Private Pool Yes
Building
Lot Description Cul-De-Sac, Greenbelt, Subdivision Lot, Wooded
Faces East
Story 2
Foundation Slab
Lot Size Range 1/4 Up to 1/2 Acre
Builder Name Eaglebrook
Sewer Public Sewer
Structure Type Brick,Cement Board
New Construction No
Schools
Elementary Schools Tough Elementary School
Middle Schools Mccullough Junior High School
High Schools The Woodlands High School
School District 11 - Conroe
Others
Senior Community No
Restrictions Deed Restrictions
Tax ID 9715-21-00900
Ownership Full Ownership
Energy Description Ceiling Fans,Insulated/Low-E windows,Insulation - Blown Cellulose,Radiant Attic Barrier
Acceptable Financing Cash Sale, Conventional, FHA, VA
Tax Rate 2.1319
Disclosures Mud, Sellers Disclosure
Listing Terms Cash Sale, Conventional, FHA, VA
Financing Cash Sale,Conventional,FHA,VA
Special Listing Condition Mud, Sellers Disclosure
Read Less Info
Want to know what your home might be worth? Contact us for a FREE valuation!

Our team is ready to help you sell your home for the highest possible price ASAP

Bought with Compass RE Texas, LLC - Houston




