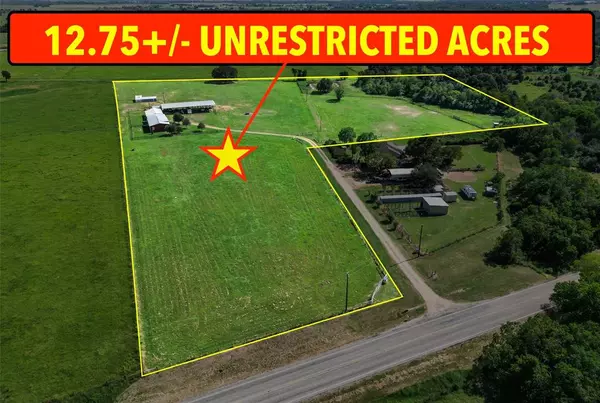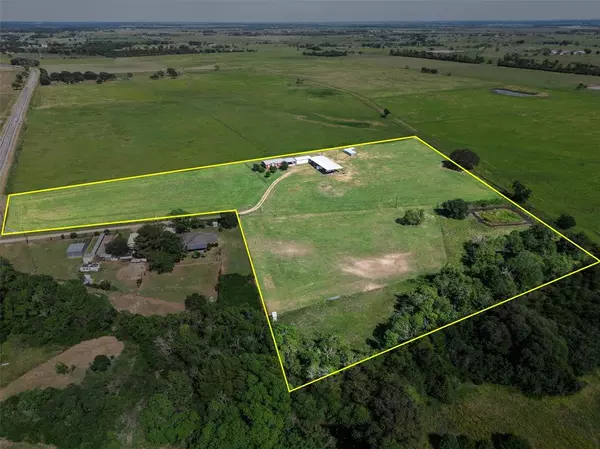For more information regarding the value of a property, please contact us for a free consultation.
Key Details
Property Type Manufactured Home
Sub Type Manufactured
Listing Status Sold
Purchase Type For Sale
Square Footage 1,440 sqft
Price per Sqft $399
MLS Listing ID 5998573
Sold Date 12/07/22
Style Traditional
Bedrooms 3
Full Baths 2
Year Built 2014
Annual Tax Amount $543
Tax Year 2022
Lot Size 12.750 Acres
Acres 12.75
Property Description
Looking for Acreage, Look No Further!! This 12+ Acre Ranch showcases 1 Home, a Camp House with additional living qtrs, a Barn, a Workshop, Tons of Covered Parking & gorgeous views of wide open pastures! The Main Home offers 3 Bedrooms, 2 Bathrooms with a Metal Roof, fully skirted with hardiplank siding, gutters, shutters, storm doors. Exterior Features include: 12.75 Unrestricted Gated Acres, Fully Fenced w/Barb Wire, a Pond & a Creek,100x40 Pole Barn w/a 13 ft. eve height on the low end, 30 amp & 50 amp RV plugs, a 17x19 Tack Room w/electricity, a 15x40 Run-in Shed w/a 15x10 Tack Room in it, double carport on concrete slab & so much more! Property has a Water Well, an Aerobic Septic System, a powerline easement & 3 TAX ID's! Truly a Must See! Buyer will need to purchase a New Survey. Not Qualified for FHA or VA unless the Buyer pays for Retrofitting Certificate. Schedule Your Tour Today!
Location
State TX
County Colorado
Rooms
Bedroom Description All Bedrooms Down,Sitting Area,Walk-In Closet
Other Rooms 1 Living Area, Breakfast Room, Guest Suite, Guest Suite w/Kitchen, Kitchen/Dining Combo, Living Area - 1st Floor, Living/Dining Combo, Quarters/Guest House, Utility Room in House
Master Bathroom Primary Bath: Jetted Tub, Primary Bath: Separate Shower, Secondary Bath(s): Tub/Shower Combo
Den/Bedroom Plus 3
Kitchen Breakfast Bar, Kitchen open to Family Room, Pantry, Under Cabinet Lighting
Interior
Interior Features Crown Molding, Dry Bar, Fire/Smoke Alarm, High Ceiling
Heating Central Electric
Cooling Central Electric
Flooring Vinyl Plank
Exterior
Carport Spaces 7
Garage Description Additional Parking, Auto Driveway Gate, Boat Parking, Circle Driveway, Driveway Gate, RV Parking, Single-Wide Driveway, Workshop
Waterfront Description Pond
Improvements 2 or More Barns,Auxiliary Building,Barn,Cross Fenced,Deer Stand,Fenced,Guest House,Mobile Home,Pastures,Stable,Storage Shed,Tackroom
Accessibility Driveway Gate
Private Pool No
Building
Lot Description Cleared, Water View, Wooded
Faces South
Story 1
Foundation Block & Beam
Lot Size Range 10 Up to 15 Acres
Sewer Septic Tank
Water Aerobic, Well
New Construction No
Schools
Elementary Schools Columbus Elementary School
Middle Schools Columbus Junior High School
High Schools Columbus High School
School District 188 - Columbus
Others
Senior Community No
Restrictions Horses Allowed,Mobile Home Allowed,No Restrictions
Tax ID 85752
Energy Description Digital Program Thermostat,Energy Star Appliances,Energy Star/CFL/LED Lights,Insulated Doors,Insulated/Low-E windows,Storm Windows
Acceptable Financing Cash Sale, Conventional
Tax Rate 1.5459
Disclosures Other Disclosures, Sellers Disclosure
Listing Terms Cash Sale, Conventional
Financing Cash Sale,Conventional
Special Listing Condition Other Disclosures, Sellers Disclosure
Read Less Info
Want to know what your home might be worth? Contact us for a FREE valuation!

Our team is ready to help you sell your home for the highest possible price ASAP

Bought with Keller Williams Signature




