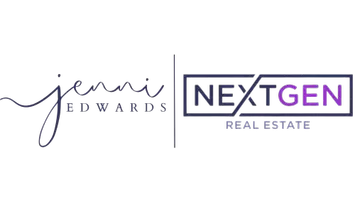UPDATED:
Key Details
Property Type Other Types
Listing Status Active
Purchase Type For Sale
Square Footage 2,049 sqft
Price per Sqft $658
Subdivision (Rur 2A-1) Rural Region 2A Nbhd 1
MLS Listing ID 78208481
Style Traditional
Bedrooms 3
Full Baths 2
Year Built 1995
Annual Tax Amount $1,000
Tax Year 2024
Lot Size 24.435 Acres
Acres 24.435
Property Description
Location
State TX
County Colorado
Rooms
Bedroom Description All Bedrooms Down,Primary Bed - 1st Floor,Walk-In Closet
Other Rooms 1 Living Area, Breakfast Room, Family Room, Kitchen/Dining Combo, Living Area - 1st Floor, Living/Dining Combo, Utility Room in House
Master Bathroom Full Secondary Bathroom Down, Primary Bath: Jetted Tub, Primary Bath: Soaking Tub, Secondary Bath(s): Tub/Shower Combo, Vanity Area
Den/Bedroom Plus 3
Kitchen Pantry
Interior
Interior Features Dryer Included, Fire/Smoke Alarm, Formal Entry/Foyer, Refrigerator Included, Washer Included
Heating Central Electric
Cooling Central Electric
Flooring Carpet, Laminate, Tile
Fireplaces Number 1
Fireplaces Type Wood Burning Fireplace
Exterior
Parking Features Detached Garage, Tandem
Garage Spaces 2.0
Garage Description Auto Garage Door Opener
Improvements Fenced,Pastures
Accessibility Driveway Gate
Private Pool No
Building
Lot Description Wooded
Faces Northeast
Story 1
Foundation Slab
Lot Size Range 20 Up to 50 Acres
Sewer Septic Tank
Water Well
New Construction No
Schools
Elementary Schools Columbus Elementary School
Middle Schools Columbus Junior High School
High Schools Columbus High School
School District 188 - Columbus
Others
Senior Community No
Restrictions No Restrictions
Tax ID 25187
Energy Description Attic Vents,Ceiling Fans,Insulation - Batt
Acceptable Financing Cash Sale, Conventional, FHA, Texas Veterans Land Board, USDA Loan, VA
Tax Rate 1.246
Disclosures Sellers Disclosure
Listing Terms Cash Sale, Conventional, FHA, Texas Veterans Land Board, USDA Loan, VA
Financing Cash Sale,Conventional,FHA,Texas Veterans Land Board,USDA Loan,VA
Special Listing Condition Sellers Disclosure





