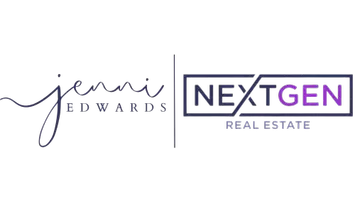UPDATED:
Key Details
Property Type Single Family Home
Listing Status Active
Purchase Type For Sale
Square Footage 1,996 sqft
Price per Sqft $240
Subdivision Windt
MLS Listing ID 10816015
Style Other Style
Bedrooms 3
Full Baths 2
Year Built 2004
Annual Tax Amount $6,805
Tax Year 2024
Lot Size 1.000 Acres
Acres 1.0
Property Description
Downstairs, you'll find a hobby shop and a convenient half bath, while the elevated main living area provides stunning water views from the expansive covered porch. Inside, the open-concept layout includes a spacious kitchen with Corian countertops, a large island, and a dedicated dining area. A huge walk-in pantry ensures plenty of storage.
The split floor plan offers privacy, with an oversized primary suite featuring a large walk-in closet and a spacious ensuite bathroom. The recently replaced roof offers peace of mind. Situated near the end of the river, this home is a short boat ride to the Intracoastal Waterway—a dream for fishing enthusiasts and boating lovers.
Location
State TX
County Brazoria
Area West Of The Brazos
Rooms
Bedroom Description En-Suite Bath,Split Plan,Walk-In Closet
Other Rooms 1 Living Area, Utility Room in House
Master Bathroom Primary Bath: Shower Only, Secondary Bath(s): Tub/Shower Combo
Den/Bedroom Plus 3
Kitchen Breakfast Bar, Kitchen open to Family Room, Pantry, Walk-in Pantry
Interior
Interior Features Balcony
Heating Central Electric
Cooling Central Electric
Flooring Carpet, Vinyl Plank
Exterior
Exterior Feature Covered Patio/Deck, Not Fenced, Patio/Deck, Porch, Screened Porch, Workshop
Parking Features None
Carport Spaces 4
Garage Description Additional Parking, Boat Parking, Converted Garage, Double-Wide Driveway, Workshop
Waterfront Description Boat Lift,Boat Slip,Bulkhead,Riverfront
Roof Type Composition
Street Surface Asphalt
Private Pool No
Building
Lot Description Subdivision Lot, Waterfront
Dwelling Type Free Standing
Faces East
Story 1
Foundation On Stilts, Slab
Lot Size Range 1/2 Up to 1 Acre
Water Aerobic
Structure Type Cement Board
New Construction No
Schools
Elementary Schools Sweeny Elementary School
Middle Schools Sweeny Junior High School
High Schools Sweeny High School
School District 51 - Sweeny
Others
Senior Community No
Restrictions Unknown
Tax ID 8402-0035-000
Energy Description Ceiling Fans
Tax Rate 1.6341
Disclosures Sellers Disclosure
Special Listing Condition Sellers Disclosure





