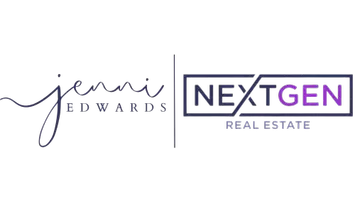UPDATED:
Key Details
Property Type Single Family Home
Listing Status Active
Purchase Type For Sale
Square Footage 3,039 sqft
Price per Sqft $238
Subdivision The Ridge At Willow Creek
MLS Listing ID 20851043
Style Ranch
Bedrooms 4
Full Baths 2
Half Baths 1
HOA Fees $425/ann
HOA Y/N 1
Year Built 1992
Annual Tax Amount $13,146
Tax Year 2024
Lot Size 1.005 Acres
Acres 1.005
Property Description
The inviting family room features a cozy woodburning fireplace and media wall. The gourmet kitchen is a chef's dream. The master suite is a true haven, offering a peaceful sanctuary. The luxurious bathroom features a spacious shower area with dual showerheads.
Outside, the tranquil backyard is an entertainer's paradise, featuring a large patio, a pool with a waterfall, and multiple seating areas.
A fully enclosed four seasons room provides a peaceful escape. Spacious windows with top-down, bottom-up shades allow for an ideal balance of natural light and privacy.
Located just minutes from premier dining and shopping, this residence offers the perfect combination of luxury, and convenience. Schedule your showing today!
Location
State TX
County Hays
Rooms
Bedroom Description Primary Bed - 1st Floor,Walk-In Closet
Other Rooms 1 Living Area, Breakfast Room, Family Room, Formal Dining, Guest Suite, Home Office/Study, Kitchen/Dining Combo, Media, Sun Room, Utility Room in Garage
Master Bathroom Half Bath, Primary Bath: Double Sinks, Primary Bath: Shower Only, Two Primary Baths, Vanity Area
Den/Bedroom Plus 4
Kitchen Breakfast Bar, Instant Hot Water, Island w/o Cooktop, Pantry, Under Cabinet Lighting, Walk-in Pantry
Interior
Interior Features Crown Molding, Fire/Smoke Alarm, Formal Entry/Foyer, Prewired for Alarm System, Water Softener - Owned, Window Coverings, Wine/Beverage Fridge, Wired for Sound
Heating Central Electric
Cooling Central Electric
Flooring Laminate, Tile
Fireplaces Number 1
Fireplaces Type Wood Burning Fireplace
Exterior
Exterior Feature Back Yard, Back Yard Fenced, Covered Patio/Deck, Patio/Deck, Sprinkler System, Storage Shed, Workshop
Parking Features Attached Garage
Garage Spaces 2.0
Pool In Ground
Roof Type Composition
Street Surface Asphalt
Private Pool Yes
Building
Lot Description Cul-De-Sac, Greenbelt, Subdivision Lot, Wooded
Dwelling Type Free Standing
Faces Northeast
Story 1
Foundation Slab
Lot Size Range 1 Up to 2 Acres
Sewer Septic Tank
Water Public Water
Structure Type Brick
New Construction No
Schools
Elementary Schools Hernandez Elementary School
Middle Schools Miller Junior High School
High Schools San Marcos High School
School District 214 - San Marcos Consolidated
Others
Senior Community No
Restrictions Deed Restrictions
Tax ID R39029
Ownership Full Ownership
Acceptable Financing Cash Sale, Conventional, FHA, Investor, Owner 2nd, Seller May Contribute to Buyer's Closing Costs, VA
Tax Rate 1.9682
Disclosures Sellers Disclosure
Listing Terms Cash Sale, Conventional, FHA, Investor, Owner 2nd, Seller May Contribute to Buyer's Closing Costs, VA
Financing Cash Sale,Conventional,FHA,Investor,Owner 2nd,Seller May Contribute to Buyer's Closing Costs,VA
Special Listing Condition Sellers Disclosure
Virtual Tour https://housi-media.aryeo.com/videos/01951560-b223-728e-aea0-48d9af90ae4f





