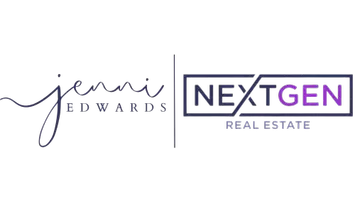UPDATED:
Key Details
Property Type Townhouse
Sub Type Townhouse
Listing Status Option Pending
Purchase Type For Sale
Square Footage 992 sqft
Price per Sqft $141
Subdivision Hunters Run Condo Ph 01
MLS Listing ID 7711086
Style Traditional
Bedrooms 2
Full Baths 1
Half Baths 1
HOA Fees $368/mo
Year Built 1982
Annual Tax Amount $3,116
Tax Year 2024
Lot Size 2.346 Acres
Property Sub-Type Townhouse
Property Description
Location
State TX
County Harris
Area Energy Corridor
Rooms
Bedroom Description All Bedrooms Up
Other Rooms Breakfast Room, Utility Room in House
Master Bathroom Primary Bath: Tub/Shower Combo
Kitchen Breakfast Bar, Kitchen open to Family Room
Interior
Interior Features Crown Molding, Fire/Smoke Alarm
Heating Central Electric
Cooling Central Electric
Flooring Laminate, Tile
Fireplaces Number 1
Fireplaces Type Wood Burning Fireplace
Appliance Dryer Included, Electric Dryer Connection, Full Size, Refrigerator, Washer Included
Dryer Utilities 1
Laundry Utility Rm in House
Exterior
Exterior Feature Fenced
Parking Features None
Carport Spaces 2
Roof Type Composition
Accessibility Automatic Gate
Private Pool No
Building
Faces West
Story 2
Entry Level Levels 1 and 2
Foundation Slab
Sewer Public Sewer
Water Public Water
Structure Type Brick,Cement Board
New Construction No
Schools
Elementary Schools Ashford/Shadowbriar Elementary School
Middle Schools West Briar Middle School
High Schools Westside High School
School District 27 - Houston
Others
HOA Fee Include Exterior Building,Grounds,Insurance,Limited Access Gates,Recreational Facilities,Trash Removal,Water and Sewer
Senior Community No
Tax ID 115-275-001-0006
Ownership Full Ownership
Energy Description Digital Program Thermostat
Acceptable Financing Cash Sale, Conventional
Tax Rate 2.0924
Disclosures Sellers Disclosure
Listing Terms Cash Sale, Conventional
Financing Cash Sale,Conventional
Special Listing Condition Sellers Disclosure





