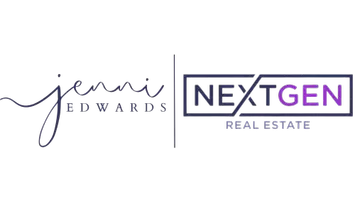UPDATED:
Key Details
Property Type Single Family Home
Listing Status Active
Purchase Type For Sale
Square Footage 3,967 sqft
Price per Sqft $327
Subdivision Midtown Almeda
MLS Listing ID 67108414
Style Other Style
Bedrooms 3
Full Baths 3
Half Baths 2
HOA Fees $2,300/ann
HOA Y/N 1
Year Built 2025
Annual Tax Amount $10,695
Tax Year 2024
Lot Size 2,841 Sqft
Acres 0.0652
Property Description
Location
State TX
County Harris
Area Midtown - Houston
Rooms
Bedroom Description 1 Bedroom Down - Not Primary BR,Primary Bed - 4th Floor
Other Rooms 1 Living Area, Entry, Formal Dining, Formal Living, Kitchen/Dining Combo, Living Area - 3rd Floor, Utility Room in Garage, Utility Room in House
Master Bathroom Primary Bath: Jetted Tub, Primary Bath: Shower Only, Primary Bath: Tub/Shower Combo
Kitchen Island w/o Cooktop, Soft Closing Drawers, Walk-in Pantry
Interior
Interior Features Balcony, Elevator Shaft, Fire/Smoke Alarm, Formal Entry/Foyer, High Ceiling, Prewired for Alarm System, Wet Bar, Wired for Sound
Heating Central Gas
Cooling Central Electric
Flooring Tile, Wood
Exterior
Exterior Feature Balcony, Controlled Subdivision Access, Patio/Deck, Rooftop Deck
Parking Features Attached Garage
Garage Spaces 2.0
Roof Type Composition
Street Surface Concrete
Accessibility Driveway Gate
Private Pool No
Building
Lot Description Subdivision Lot
Dwelling Type Free Standing
Faces East
Story 4
Foundation Pier & Beam
Lot Size Range 0 Up To 1/4 Acre
Builder Name JOBOA
Sewer Public Sewer
Structure Type Other
New Construction Yes
Schools
Elementary Schools Gregory-Lincoln Elementary School
Middle Schools Gregory-Lincoln Middle School
High Schools Lamar High School (Houston)
School District 27 - Houston
Others
Senior Community No
Restrictions Build Line Restricted,Deed Restrictions
Tax ID 135-492-001-0002
Energy Description Ceiling Fans,High-Efficiency HVAC,Insulation - Batt,Radiant Attic Barrier
Acceptable Financing Cash Sale, Conventional
Tax Rate 2.1329
Disclosures Other Disclosures, Owner/Agent, Sellers Disclosure
Listing Terms Cash Sale, Conventional
Financing Cash Sale,Conventional
Special Listing Condition Other Disclosures, Owner/Agent, Sellers Disclosure





