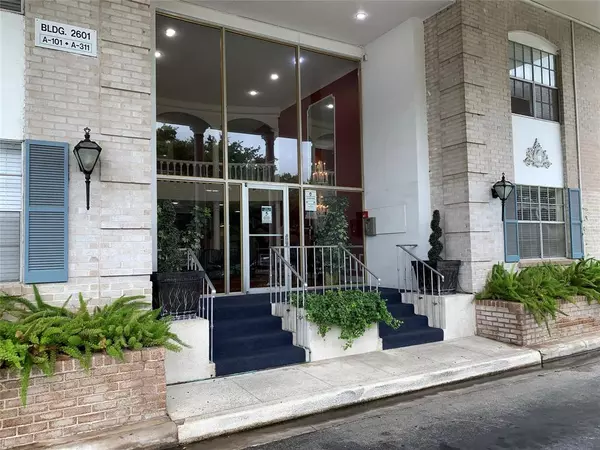UPDATED:
03/11/2025 09:00 AM
Key Details
Property Type Condo, Townhouse
Sub Type Condominium
Listing Status Active
Purchase Type For Sale
Square Footage 744 sqft
Price per Sqft $134
Subdivision Barclay Condo Ph 03
MLS Listing ID 3706761
Style Traditional
Bedrooms 1
Full Baths 1
HOA Fees $580/mo
Year Built 1960
Lot Size 3.199 Acres
Property Sub-Type Condominium
Property Description
Location
State TX
County Harris
Area Braeswood Place
Rooms
Other Rooms 1 Living Area, Kitchen/Dining Combo
Master Bathroom Primary Bath: Tub/Shower Combo
Den/Bedroom Plus 1
Kitchen Second Sink, Under Cabinet Lighting
Interior
Interior Features Balcony, Crown Molding, Disabled Access, Refrigerator Included, Window Coverings
Heating Central Electric
Cooling Central Electric
Flooring Carpet, Tile
Appliance Refrigerator
Laundry Central Laundry
Exterior
Exterior Feature Balcony, Fenced, Spa/Hot Tub, Wheelchair Access
Parking Features Detached Garage
Garage Spaces 1.0
View East
Roof Type Other
Street Surface Concrete,Curbs
Private Pool No
Building
Faces West
Story 1
Entry Level 2nd Level
Foundation Slab
Sewer Public Sewer
Water Public Water
Structure Type Other
New Construction No
Schools
Elementary Schools Twain Elementary School
Middle Schools Pershing Middle School
High Schools Lamar High School (Houston)
School District 27 - Houston
Others
Pets Allowed Not Allowed
HOA Fee Include Electric,Exterior Building,Grounds,Insurance,Recreational Facilities,Utilities,Water and Sewer
Senior Community No
Tax ID 113-353-000-0082
Acceptable Financing Cash Sale, Conventional
Disclosures Sellers Disclosure, Special Addendum
Listing Terms Cash Sale, Conventional
Financing Cash Sale,Conventional
Special Listing Condition Sellers Disclosure, Special Addendum
Pets Allowed Not Allowed





