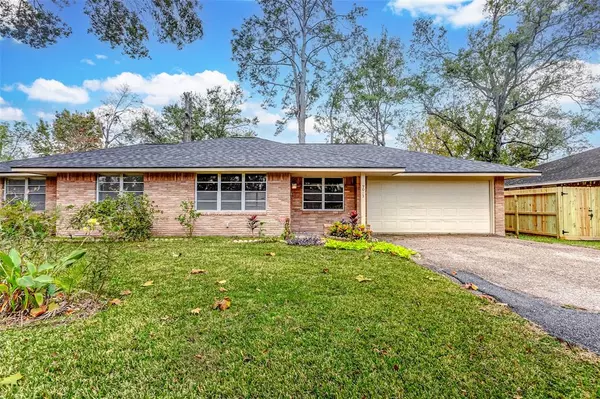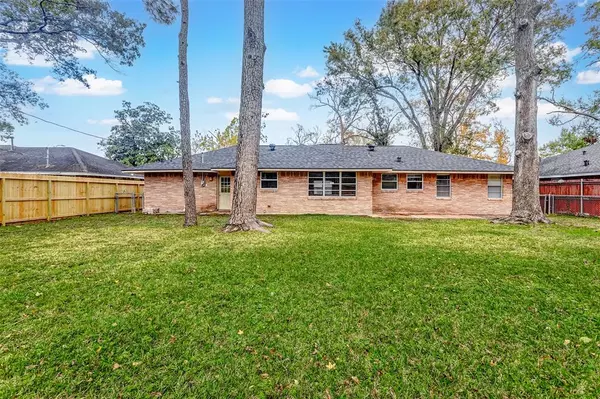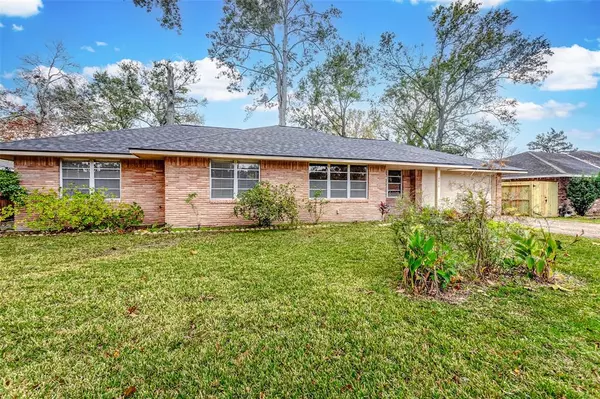
UPDATED:
12/21/2024 09:00 AM
Key Details
Property Type Single Family Home
Listing Status Active
Purchase Type For Sale
Square Footage 1,632 sqft
Price per Sqft $196
Subdivision Binglewood
MLS Listing ID 5514348
Style Traditional
Bedrooms 3
Full Baths 2
Year Built 1956
Annual Tax Amount $6,993
Tax Year 2023
Lot Size 9,600 Sqft
Acres 0.2204
Property Description
Location
State TX
County Harris
Area Spring Branch
Rooms
Bedroom Description All Bedrooms Down,En-Suite Bath
Master Bathroom Primary Bath: Shower Only
Interior
Interior Features Crown Molding, Fire/Smoke Alarm, Window Coverings
Heating Central Gas
Cooling Central Electric
Flooring Tile, Wood
Exterior
Exterior Feature Back Yard Fenced, Patio/Deck
Parking Features Attached/Detached Garage
Garage Spaces 2.0
Roof Type Composition
Private Pool No
Building
Lot Description Subdivision Lot
Dwelling Type Free Standing
Story 1
Foundation Slab
Lot Size Range 0 Up To 1/4 Acre
Sewer Public Sewer
Water Public Water
Structure Type Brick
New Construction No
Schools
Elementary Schools Edgewood Elementary School (Spring Branch)
Middle Schools Northbrook Middle School
High Schools Northbrook High School
School District 49 - Spring Branch
Others
Senior Community No
Restrictions Unknown
Tax ID 085-303-000-0272
Energy Description Ceiling Fans
Acceptable Financing Cash Sale, Conventional, FHA, VA
Tax Rate 2.2332
Disclosures Sellers Disclosure
Listing Terms Cash Sale, Conventional, FHA, VA
Financing Cash Sale,Conventional,FHA,VA
Special Listing Condition Sellers Disclosure

GET MORE INFORMATION





