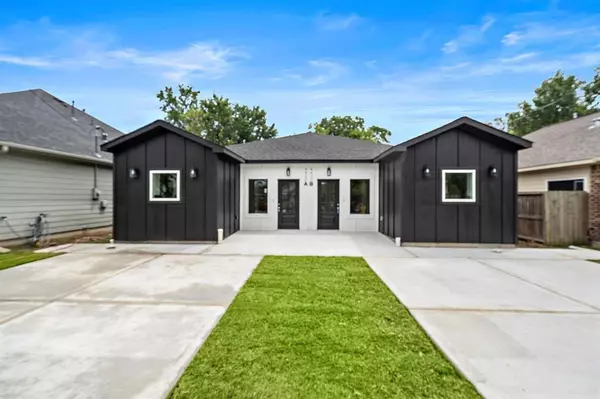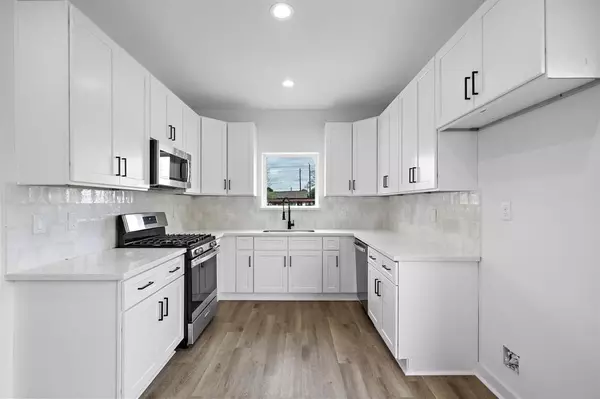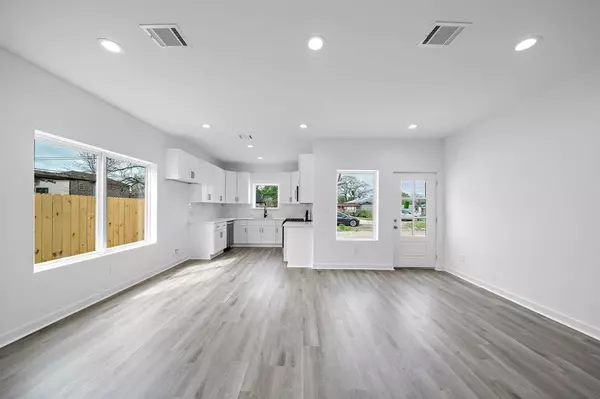UPDATED:
01/03/2025 01:05 PM
Key Details
Property Type Single Family Home
Sub Type Single Family Detached
Listing Status Active
Purchase Type For Rent
Square Footage 1,200 sqft
Subdivision Little City
MLS Listing ID 94547875
Style Traditional
Bedrooms 3
Full Baths 2
Rental Info Long Term,One Year
Year Built 2024
Available Date 2024-12-14
Lot Size 6,500 Sqft
Acres 0.1492
Property Description
Each unit features 3 bedrooms and 2 bathrooms at 1,190 sqft. The total square footage is 2,380 sqft. These units are an open concept floor plan with all of the modern touches. Gorgeous quarts countertops, soft closed white cabinets, recessed lighting, vinyl floors, no carpets, stainless steel appliance, and 9 foot ceilings. Start your tour with heart of the home, where the kitchen seamlessly connects to the gathering room, fostering conversations while ensuring the chef remains part of the action. Retreat to the serene primary suite for ultimate relaxation, with access to fully fenced, private backyard while guests can enjoy comfort in the secondary bedroom and full bath.Appliances will be provided if tenants need...Take advantage of this chance and schedule a tour of the property. Don't miss this great deal!Decent size of backyard.
Location
State TX
County Harris
Area Northwest Houston
Rooms
Bedroom Description All Bedrooms Down,Primary Bed - 1st Floor,Sitting Area,Walk-In Closet
Other Rooms 1 Living Area, Living Area - 1st Floor, Living/Dining Combo, Utility Room in House
Master Bathroom Full Secondary Bathroom Down, Primary Bath: Separate Shower, Primary Bath: Shower Only, Secondary Bath(s): Separate Shower, Secondary Bath(s): Tub/Shower Combo, Vanity Area
Kitchen Kitchen open to Family Room, Soft Closing Cabinets, Soft Closing Drawers
Interior
Interior Features Fire/Smoke Alarm, Formal Entry/Foyer, High Ceiling
Heating Central Gas
Cooling Central Electric
Flooring Tile, Vinyl Plank
Exterior
Exterior Feature Back Yard, Back Yard Fenced, Fenced, Fully Fenced, Patio/Deck, Screens
Garage Description Additional Parking, Single-Wide Driveway
Street Surface Asphalt
Private Pool No
Building
Lot Description Subdivision Lot
Story 1
Entry Level Level 1
Sewer Public Sewer
New Construction Yes
Schools
Elementary Schools Anderson Academy
Middle Schools Drew Academy
High Schools Carver H S For Applied Tech/Engineering/Arts
School District 1 - Aldine
Others
Pets Allowed Case By Case Basis
Senior Community No
Restrictions No Restrictions
Tax ID 045-072-001-0016
Disclosures No Disclosures
Special Listing Condition No Disclosures
Pets Allowed Case By Case Basis





