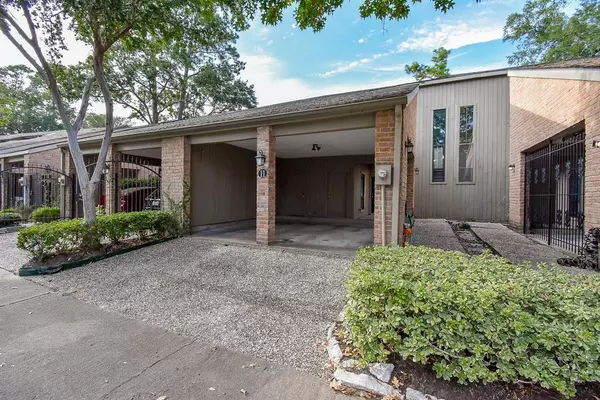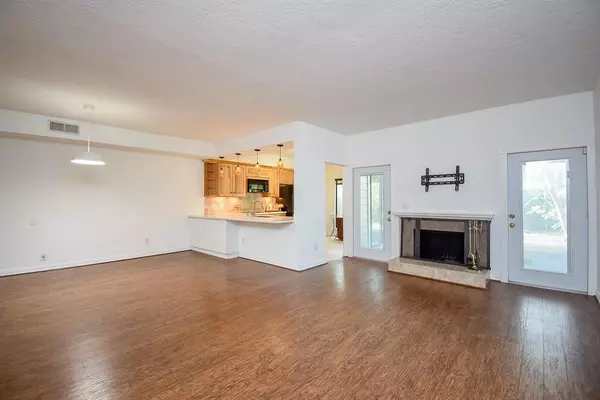UPDATED:
12/13/2024 09:30 PM
Key Details
Property Type Condo, Townhouse
Sub Type Townhouse Condominium
Listing Status Active
Purchase Type For Rent
Square Footage 1,808 sqft
Subdivision Doliver Point T/H
MLS Listing ID 36688779
Style Contemporary/Modern
Bedrooms 2
Full Baths 2
Half Baths 1
Rental Info Long Term,One Year
Year Built 1977
Available Date 2024-12-14
Lot Size 897 Sqft
Acres 0.0206
Property Description
Location
State TX
County Harris
Area Memorial West
Rooms
Bedroom Description All Bedrooms Up,Walk-In Closet
Other Rooms 1 Living Area, Living Area - 1st Floor, Living/Dining Combo, Utility Room in House
Master Bathroom Half Bath, Primary Bath: Double Sinks, Primary Bath: Tub/Shower Combo, Secondary Bath(s): Shower Only
Den/Bedroom Plus 2
Kitchen Breakfast Bar, Instant Hot Water, Kitchen open to Family Room, Pantry
Interior
Interior Features Dryer Included, High Ceiling, Refrigerator Included, Washer Included
Heating Central Electric
Cooling Central Electric
Flooring Carpet, Engineered Wood, Tile
Fireplaces Number 1
Fireplaces Type Wood Burning Fireplace
Appliance Dryer Included, Electric Dryer Connection, Full Size, Refrigerator, Washer Included
Exterior
Exterior Feature Controlled Subdivision Access, Patio/Deck, Sprinkler System, Trash Pick Up
Parking Features None
Carport Spaces 2
Utilities Available Pool Maintenance, Trash Pickup, Yard Maintenance
Waterfront Description Bayou View
Street Surface Concrete
Private Pool No
Building
Lot Description Greenbelt, Subdivision Lot, Water View, Wooded
Faces East,South
Story 2
Entry Level Levels 1 and 2
Sewer Public Sewer
Water Public Water
New Construction No
Schools
Elementary Schools Emerson Elementary School (Houston)
Middle Schools Revere Middle School
High Schools Wisdom High School
School District 27 - Houston
Others
Pets Allowed Case By Case Basis
Senior Community No
Restrictions Deed Restrictions
Tax ID 111-117-000-0011
Energy Description Digital Program Thermostat,North/South Exposure
Disclosures Other Disclosures
Special Listing Condition Other Disclosures
Pets Allowed Case By Case Basis





