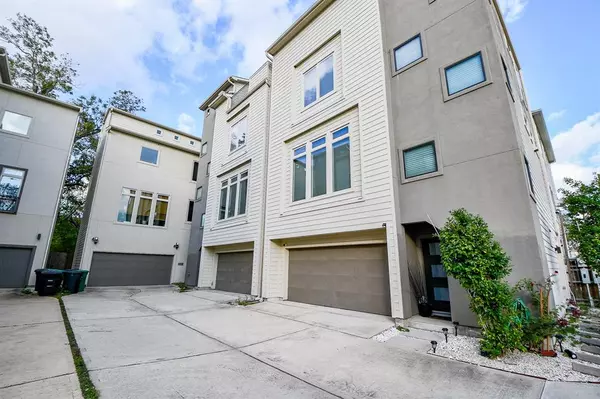UPDATED:
12/03/2024 06:34 PM
Key Details
Property Type Condo, Townhouse
Sub Type Townhouse Condominium
Listing Status Active
Purchase Type For Rent
Square Footage 2,216 sqft
Subdivision Gillespie Street City Views
MLS Listing ID 86277620
Style Traditional
Bedrooms 3
Full Baths 3
Half Baths 1
Rental Info Long Term,One Year
Year Built 2018
Available Date 2024-12-03
Lot Size 1,639 Sqft
Acres 0.0376
Property Description
Location
State TX
County Harris
Area Denver Harbor
Rooms
Bedroom Description 1 Bedroom Down - Not Primary BR,Primary Bed - 3rd Floor,Walk-In Closet
Other Rooms Breakfast Room, Family Room, Home Office/Study, Kitchen/Dining Combo, Living Area - 2nd Floor, Living/Dining Combo, Utility Room in House
Master Bathroom Full Secondary Bathroom Down, Half Bath, Primary Bath: Double Sinks, Primary Bath: Separate Shower
Kitchen Kitchen open to Family Room, Pantry
Interior
Interior Features Balcony, Crown Molding, Dryer Included, High Ceiling, Refrigerator Included, Washer Included
Heating Central Gas
Cooling Attic Fan, Central Electric
Flooring Carpet, Engineered Wood
Appliance Dryer Included, Refrigerator, Washer Included
Exterior
Exterior Feature Balcony/Terrace, Controlled Subdivision Access, Fully Fenced
Parking Features Attached Garage
Garage Spaces 2.0
Garage Description Auto Driveway Gate, Auto Garage Door Opener
Street Surface Asphalt,Concrete,Curbs
Private Pool No
Building
Lot Description Street, Subdivision Lot
Story 4
Sewer Public Sewer
Water Public Water
New Construction No
Schools
Elementary Schools Bruce Elementary School
Middle Schools Mcreynolds Middle School
High Schools Wheatley High School
School District 27 - Houston
Others
Pets Allowed Not Allowed
Senior Community No
Restrictions No Restrictions
Tax ID 138-593-001-0002
Energy Description Attic Fan,Ceiling Fans,Digital Program Thermostat
Disclosures No Disclosures
Special Listing Condition No Disclosures
Pets Allowed Not Allowed





