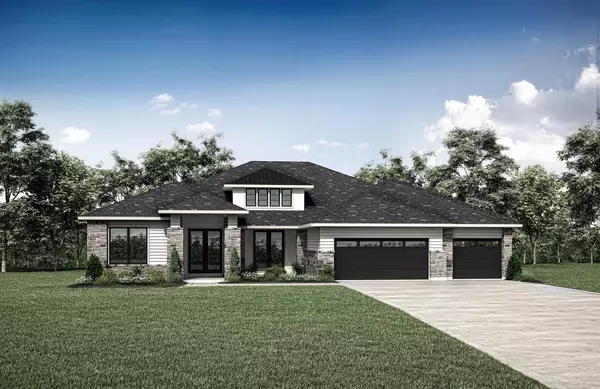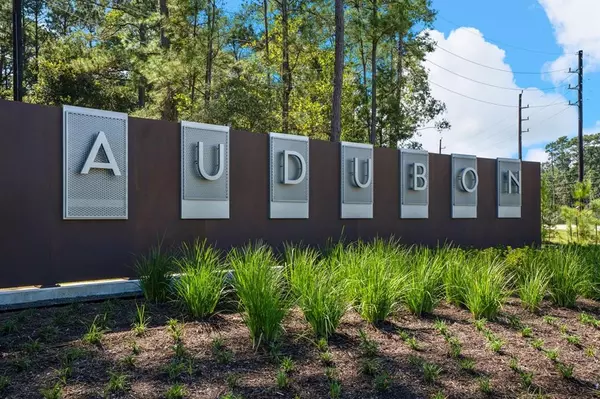UPDATED:
12/03/2024 08:39 PM
Key Details
Property Type Single Family Home
Listing Status Active
Purchase Type For Sale
Square Footage 3,792 sqft
Price per Sqft $243
Subdivision Audubon 80
MLS Listing ID 13441468
Style Traditional
Bedrooms 4
Full Baths 4
Half Baths 1
HOA Fees $1,850/ann
Year Built 2024
Lot Size 0.259 Acres
Property Description
Location
State TX
County Montgomery
Community Audubon
Area Magnolia/1488 West
Rooms
Bedroom Description All Bedrooms Down
Other Rooms Breakfast Room, Family Room, Gameroom Down, Home Office/Study, Kitchen/Dining Combo, Media, Utility Room in House
Master Bathroom Primary Bath: Double Sinks, Primary Bath: Separate Shower
Kitchen Breakfast Bar, Island w/o Cooktop, Pantry, Walk-in Pantry
Interior
Interior Features Alarm System - Owned, Crown Molding, Fire/Smoke Alarm, Formal Entry/Foyer, High Ceiling
Heating Central Gas
Cooling Central Electric
Flooring Carpet, Tile, Wood
Fireplaces Number 1
Fireplaces Type Gas Connections
Exterior
Parking Features Attached Garage
Garage Spaces 3.0
Roof Type Composition
Private Pool No
Building
Lot Description Subdivision Lot
Dwelling Type Free Standing
Story 1
Foundation Slab
Lot Size Range 1/4 Up to 1/2 Acre
Builder Name Drees Custom Homes
Sewer Public Sewer
Water Public Water
Structure Type Brick
New Construction Yes
Schools
Elementary Schools Audubon Elementary
Middle Schools Magnolia Junior High School
High Schools Magnolia West High School
School District 36 - Magnolia
Others
Senior Community No
Restrictions Deed Restrictions
Tax ID 2460-00-01100
Acceptable Financing Cash Sale, Conventional, FHA, VA
Tax Rate 3.3
Disclosures Mud
Listing Terms Cash Sale, Conventional, FHA, VA
Financing Cash Sale,Conventional,FHA,VA
Special Listing Condition Mud





