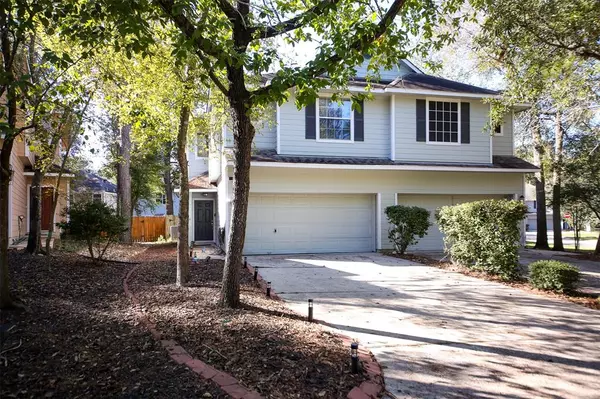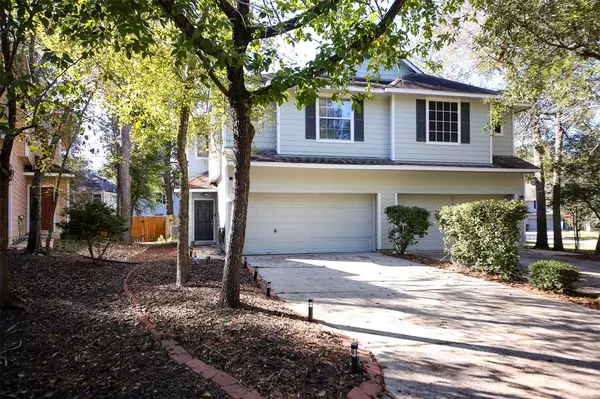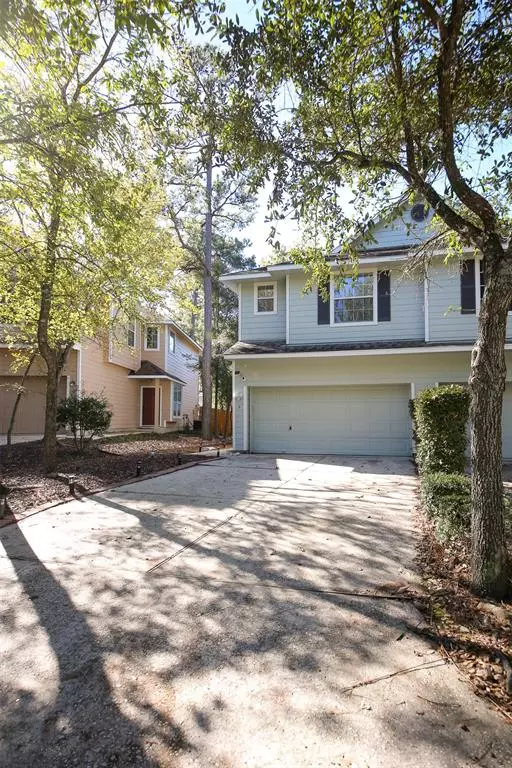UPDATED:
12/03/2024 06:36 PM
Key Details
Property Type Townhouse
Sub Type Townhouse
Listing Status Active
Purchase Type For Sale
Square Footage 1,651 sqft
Price per Sqft $189
Subdivision The Woodlands, Sterling Ridge
MLS Listing ID 41410860
Style Traditional
Bedrooms 3
Full Baths 2
Half Baths 1
HOA Fees $275/mo
Year Built 2002
Lot Size 3,012 Sqft
Property Description
Designer paint, a flexible upstairs nook, and plenty of room for everyday living. The fenced backyard features no back neighbors, making it a great spot to relax, garden, or set up a cozy sitting area. Two-car attached garage adds extra storage and convenience.
With the HOA handling exterior building maintenance, shared roofs, and community landscaping, you can focus on enjoying your new home. Located in the sought-after Branch Crossing area, this home is zoned to excellent schools and provides easy access to all The Woodlands amenities.
Location
State TX
County Montgomery
Community The Woodlands
Area The Woodlands
Rooms
Bedroom Description All Bedrooms Up,Primary Bed - 2nd Floor,Walk-In Closet
Other Rooms 1 Living Area, Breakfast Room, Entry, Home Office/Study, Kitchen/Dining Combo, Utility Room in House
Master Bathroom Full Secondary Bathroom Down, Half Bath, Primary Bath: Double Sinks, Primary Bath: Separate Shower, Secondary Bath(s): Tub/Shower Combo
Den/Bedroom Plus 3
Kitchen Breakfast Bar, Kitchen open to Family Room, Pantry, Walk-in Pantry
Interior
Interior Features Fire/Smoke Alarm, Formal Entry/Foyer, High Ceiling, Window Coverings
Heating Central Gas
Cooling Central Electric
Flooring Carpet, Laminate
Appliance Gas Dryer Connections
Dryer Utilities 1
Exterior
Exterior Feature Area Tennis Courts, Back Green Space, Back Yard, Fenced, Front Yard, Patio/Deck, Sprinkler System
Parking Features Attached Garage
Garage Spaces 2.0
Roof Type Composition
Street Surface Asphalt
Private Pool No
Building
Story 2
Unit Location Cul-De-Sac
Entry Level Level 1
Foundation Slab
Water Water District
Structure Type Cement Board
New Construction No
Schools
Elementary Schools Tough Elementary School
Middle Schools Mccullough Junior High School
High Schools The Woodlands High School
School District 11 - Conroe
Others
HOA Fee Include Exterior Building,Grounds,Insurance
Senior Community No
Tax ID 9699-14-07100
Energy Description Ceiling Fans,Digital Program Thermostat
Acceptable Financing Cash Sale, Conventional, FHA, Investor, VA
Disclosures Exclusions
Listing Terms Cash Sale, Conventional, FHA, Investor, VA
Financing Cash Sale,Conventional,FHA,Investor,VA
Special Listing Condition Exclusions





