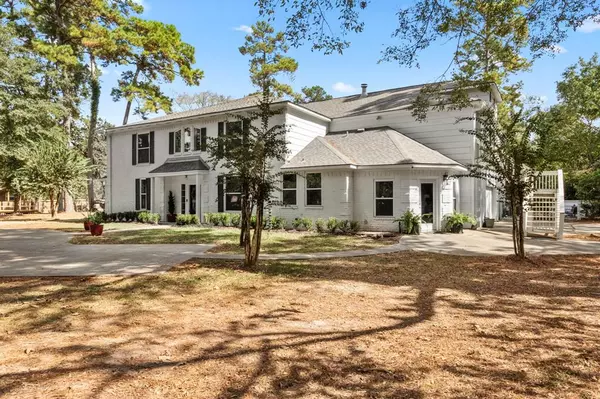UPDATED:
12/12/2024 11:06 PM
Key Details
Property Type Single Family Home
Listing Status Active
Purchase Type For Sale
Square Footage 6,136 sqft
Price per Sqft $194
Subdivision Glenmont West
MLS Listing ID 65962373
Style Traditional
Bedrooms 7
Full Baths 4
Half Baths 2
Year Built 1991
Annual Tax Amount $14,139
Tax Year 2024
Lot Size 1.700 Acres
Acres 1.7
Property Description
Location
State TX
County Montgomery
Area Hockley
Rooms
Bedroom Description 2 Bedrooms Down,En-Suite Bath,Primary Bed - 1st Floor,Walk-In Closet
Other Rooms Breakfast Room, Den, Family Room, Formal Dining, Gameroom Up, Garage Apartment, Guest Suite w/Kitchen, Home Office/Study, Living Area - 1st Floor, Living Area - 2nd Floor, Loft, Quarters/Guest House, Utility Room in House
Master Bathroom Half Bath, Hollywood Bath, Primary Bath: Double Sinks, Secondary Bath(s): Separate Shower, Secondary Bath(s): Tub/Shower Combo, Vanity Area
Den/Bedroom Plus 9
Interior
Interior Features High Ceiling, Wet Bar
Heating Central Electric, Propane
Cooling Central Electric
Flooring Carpet, Laminate, Marble Floors
Fireplaces Number 1
Fireplaces Type Wood Burning Fireplace
Exterior
Exterior Feature Back Yard Fenced, Cross Fenced, Workshop
Parking Features Attached Garage, Oversized Garage
Garage Spaces 3.0
Pool In Ground
Roof Type Composition
Street Surface Asphalt
Private Pool Yes
Building
Lot Description Corner
Dwelling Type Free Standing
Faces West
Story 2
Foundation Slab
Lot Size Range 1 Up to 2 Acres
Sewer Septic Tank
Structure Type Wood
New Construction No
Schools
Elementary Schools J.L. Lyon Elementary School
Middle Schools Magnolia Junior High School
High Schools Magnolia West High School
School District 36 - Magnolia
Others
Senior Community No
Restrictions Deed Restrictions,Horses Allowed
Tax ID 5333-00-01002
Energy Description Attic Vents,Ceiling Fans,Energy Star/CFL/LED Lights,HVAC>13 SEER
Acceptable Financing Cash Sale, Conventional, FHA, Investor, Owner 2nd, Owner Financing, Texas Veterans Land Board, USDA Loan, VA
Tax Rate 1.5787
Disclosures Sellers Disclosure
Listing Terms Cash Sale, Conventional, FHA, Investor, Owner 2nd, Owner Financing, Texas Veterans Land Board, USDA Loan, VA
Financing Cash Sale,Conventional,FHA,Investor,Owner 2nd,Owner Financing,Texas Veterans Land Board,USDA Loan,VA
Special Listing Condition Sellers Disclosure





