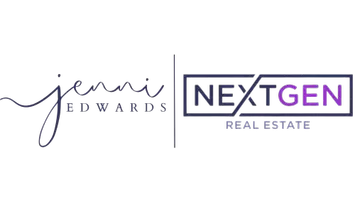UPDATED:
Key Details
Property Type Single Family Home
Listing Status Pending
Purchase Type For Sale
Square Footage 1,216 sqft
Price per Sqft $106
Subdivision Cypress Lakes
MLS Listing ID 88741977
Style Traditional
Bedrooms 3
Full Baths 2
HOA Fees $1,200/ann
HOA Y/N 1
Year Built 1997
Tax Year 2023
Lot Size 4,999 Sqft
Property Description
Location
State TX
County Liberty
Area Cleveland Area
Rooms
Bedroom Description All Bedrooms Down,Split Plan,Walk-In Closet
Other Rooms 1 Living Area, Kitchen/Dining Combo
Master Bathroom Primary Bath: Tub/Shower Combo
Den/Bedroom Plus 3
Kitchen Breakfast Bar
Interior
Heating Central Electric
Cooling Central Electric
Flooring Laminate
Exterior
Exterior Feature Patio/Deck, Side Yard
Roof Type Composition
Street Surface Concrete
Private Pool No
Building
Lot Description Cleared, Cul-De-Sac
Dwelling Type Manufactured
Story 1
Foundation Block & Beam
Lot Size Range 0 Up To 1/4 Acre
Sewer Public Sewer
Water Public Water
Structure Type Aluminum
New Construction No
Schools
Elementary Schools Tarkington Elementary School
Middle Schools Tarkington Middle School
High Schools Tarkington High School
School District 102 - Tarkington
Others
HOA Fee Include Clubhouse,Recreational Facilities
Senior Community No
Restrictions Unknown
Tax ID 003610-005343-007
Ownership Full Ownership
Acceptable Financing Cash Sale, Conventional, Owner Financing, VA
Disclosures Sellers Disclosure
Listing Terms Cash Sale, Conventional, Owner Financing, VA
Financing Cash Sale,Conventional,Owner Financing,VA
Special Listing Condition Sellers Disclosure





