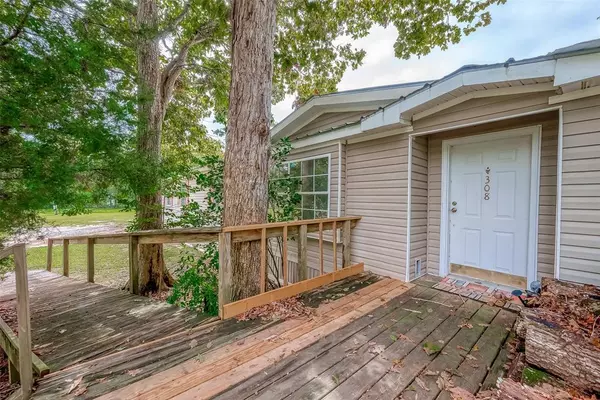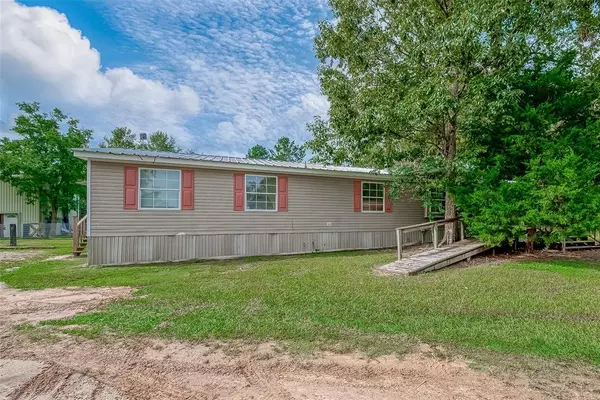UPDATED:
11/21/2024 06:35 PM
Key Details
Property Type Single Family Home
Listing Status Active
Purchase Type For Sale
Square Footage 2,432 sqft
Price per Sqft $119
Subdivision Oak Shadows
MLS Listing ID 61138391
Style Traditional
Bedrooms 3
Full Baths 2
Year Built 1999
Annual Tax Amount $1,967
Tax Year 2023
Lot Size 1.740 Acres
Acres 1.74
Property Description
Location
State TX
County Liberty
Area Liberty County East
Rooms
Other Rooms Garage Apartment, Utility Room in House
Master Bathroom Primary Bath: Separate Shower
Den/Bedroom Plus 4
Kitchen Breakfast Bar
Interior
Heating Central Electric
Cooling Central Electric
Flooring Carpet, Laminate
Fireplaces Number 1
Fireplaces Type Wood Burning Fireplace
Exterior
Exterior Feature Back Yard, Covered Patio/Deck, Detached Gar Apt /Quarters, Partially Fenced, Porch, Wheelchair Access
Parking Features Detached Garage
Garage Spaces 1.0
Garage Description Additional Parking, Boat Parking, Circle Driveway, RV Parking
Roof Type Metal
Street Surface Asphalt
Private Pool No
Building
Lot Description Cleared, Wooded
Dwelling Type Manufactured
Faces North
Story 1
Foundation Block & Beam
Lot Size Range 1 Up to 2 Acres
Water Aerobic, Public Water
Structure Type Vinyl
New Construction No
Schools
Elementary Schools Tarkington Elementary School
Middle Schools Tarkington Middle School
High Schools Tarkington High School
School District 102 - Tarkington
Others
Senior Community No
Restrictions Horses Allowed,No Restrictions
Tax ID 006860-000198-001
Tax Rate 1.4025
Disclosures Sellers Disclosure
Special Listing Condition Sellers Disclosure





