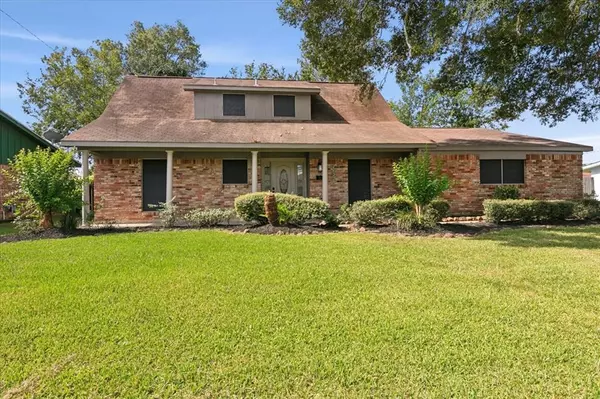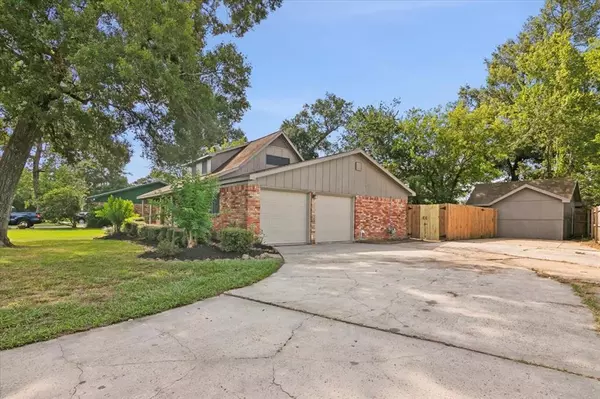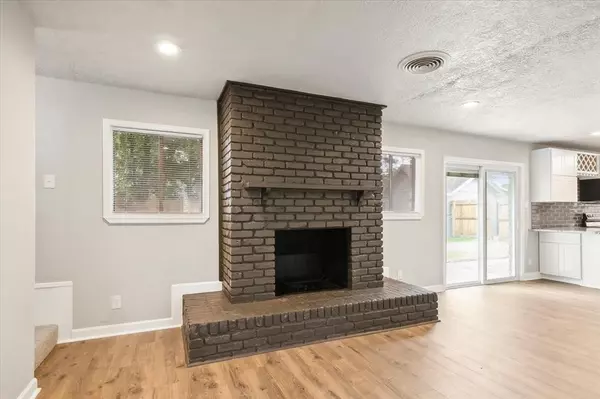UPDATED:
01/09/2025 02:48 PM
Key Details
Property Type Single Family Home
Listing Status Active
Purchase Type For Sale
Square Footage 2,126 sqft
Price per Sqft $98
Subdivision Caldwood
MLS Listing ID 34388641
Style Traditional
Bedrooms 5
Full Baths 3
Year Built 1968
Annual Tax Amount $4,669
Tax Year 2023
Lot Size 10,430 Sqft
Acres 0.2394
Property Description
Location
State TX
County Jefferson
Rooms
Kitchen Kitchen open to Family Room
Interior
Heating Central Gas
Cooling Central Electric
Flooring Carpet, Laminate
Fireplaces Number 1
Fireplaces Type Wood Burning Fireplace
Exterior
Exterior Feature Fully Fenced
Parking Features Attached Garage
Garage Spaces 2.0
Roof Type Composition
Street Surface Curbs,Gutters
Private Pool No
Building
Lot Description Other
Dwelling Type Free Standing
Story 1.5
Foundation Slab
Lot Size Range 0 Up To 1/4 Acre
Sewer Public Sewer
Water Public Water
Structure Type Brick
New Construction No
Schools
Elementary Schools Caldwood Elementary School
Middle Schools Odom Middle School
High Schools West Brook High School
School District 143 - Beaumont
Others
Senior Community No
Restrictions Unknown
Tax ID 009350-000-033600-00000
Energy Description Solar Screens
Acceptable Financing Cash Sale, Conventional, FHA, VA
Tax Rate 2.4032
Disclosures Sellers Disclosure
Listing Terms Cash Sale, Conventional, FHA, VA
Financing Cash Sale,Conventional,FHA,VA
Special Listing Condition Sellers Disclosure





