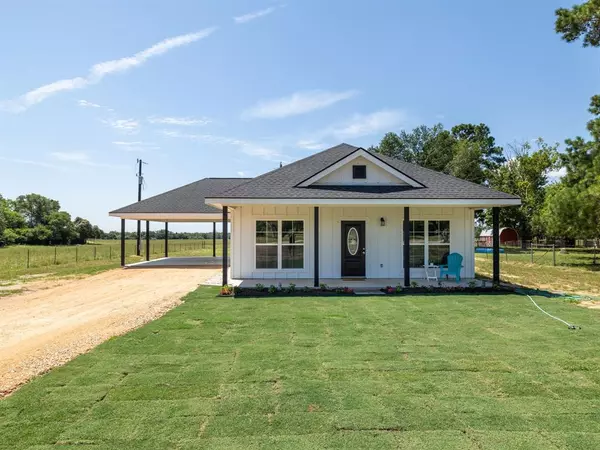UPDATED:
01/10/2025 07:15 PM
Key Details
Property Type Single Family Home
Listing Status Pending
Purchase Type For Sale
Square Footage 1,305 sqft
Price per Sqft $291
Subdivision Tanglewood Ranchettes Subdivision
MLS Listing ID 9053940
Style Ranch
Bedrooms 3
Full Baths 2
Year Built 2024
Lot Size 4.551 Acres
Acres 4.551
Property Description
Brand-spankin' new 3/2 - 1,305 sqft. home and two-car attached, carport on 4.55 acres in the friendly community of Tanglewood, Texas! On trend, white/black exterior, cottage-style home with fresh landscaping, new sod and country views welcome you to this open-concept home featuring; an open Living, Dining and Kitchen with 9ft. ceilings and drawers, a nice-size pantry and full utility! Bedrooms include a large Primary with full ensuite bath and tiled shower and a huge walk-in closet with lots of storage area and a great set of shelves, a hall storage/linen closet and two additional bedrooms with their own huge closets and shared guest bath. Wide-open spaces, a huge backyard and the extra acreage give you the opportunity to enjoy what rural life offers (star gazing, a big garden for fresh veggies, lots of chickens, a couple of horses or an Ag project) without giving up nearby city amenities!
Location
State TX
County Lee
Rooms
Bedroom Description All Bedrooms Down,En-Suite Bath,Primary Bed - 1st Floor,Walk-In Closet
Other Rooms 1 Living Area, Kitchen/Dining Combo, Living Area - 1st Floor, Living/Dining Combo, Utility Room in House
Master Bathroom Full Secondary Bathroom Down, Primary Bath: Shower Only, Secondary Bath(s): Tub/Shower Combo
Kitchen Breakfast Bar, Kitchen open to Family Room, Pantry, Pots/Pans Drawers, Soft Closing Cabinets, Soft Closing Drawers
Interior
Interior Features High Ceiling
Heating Central Electric
Cooling Central Electric
Flooring Laminate
Exterior
Exterior Feature Partially Fenced, Porch
Parking Features None
Carport Spaces 2
Garage Description Additional Parking
Roof Type Composition
Street Surface Asphalt
Private Pool No
Building
Lot Description Cleared
Dwelling Type Free Standing
Faces North
Story 1
Foundation Slab
Lot Size Range 2 Up to 5 Acres
Builder Name SKEAHAN
Sewer Septic Tank
Structure Type Cement Board
New Construction Yes
Schools
Elementary Schools Lexington Elementary School
Middle Schools Lexington Middle School
High Schools Lexington High School
School District 165 - Lexington
Others
Senior Community No
Restrictions Deed Restrictions,Horses Allowed
Tax ID 213937
Energy Description Ceiling Fans
Acceptable Financing Cash Sale, Conventional, FHA, VA
Disclosures Sellers Disclosure
Listing Terms Cash Sale, Conventional, FHA, VA
Financing Cash Sale,Conventional,FHA,VA
Special Listing Condition Sellers Disclosure





