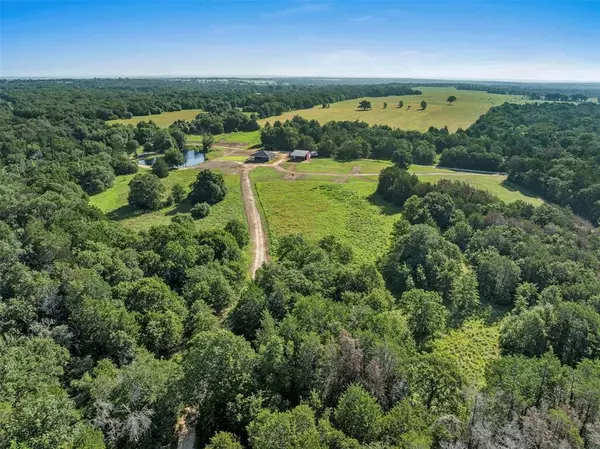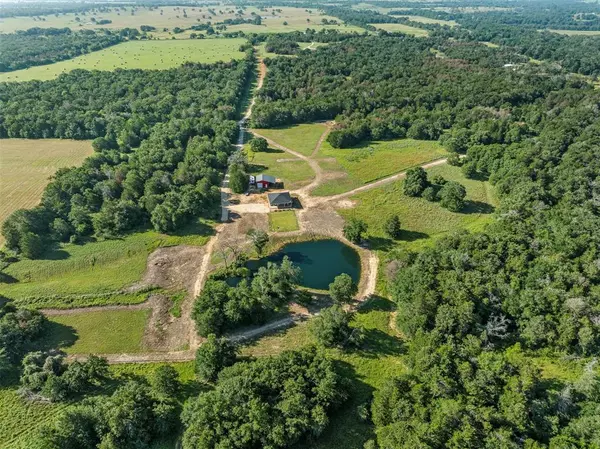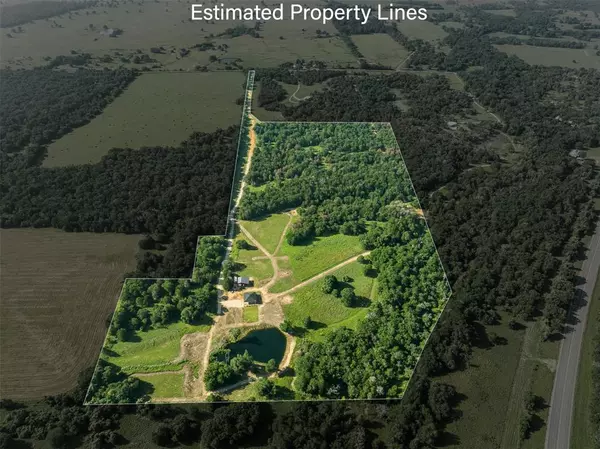UPDATED:
01/10/2025 07:17 PM
Key Details
Property Type Single Family Home
Sub Type Free Standing
Listing Status Active
Purchase Type For Sale
Square Footage 1,178 sqft
Price per Sqft $674
Subdivision A108 Finney, R., Tract 005, Acres 37.08
MLS Listing ID 47696079
Style Ranch
Bedrooms 2
Full Baths 2
Year Built 2023
Annual Tax Amount $3,408
Tax Year 2023
Lot Size 37.080 Acres
Acres 37.08
Property Description
Thoughtful layout maximizes the seclusion and privacy this 37.08 acre property showcases, with a tree-lined gravel road leading to a 1,178 sqft. 2/2 home in just the right spot, overlooking a shaded pond! The open-concept home make the most of a compact floor plan that's highlighted with lots of open windows and a set of French doors that visually expand the indoor/outdoor living space and give great views in every direction! Light finishes, stone counter tops and natural-wood cabinetry reinforce the natural setting and a screened-in side porch allows you to bring the outdoors in. Woods and Wildlife Exemption ensure lots of native animals make their way onto the place and the pond, teeming with fish, makes a great draw too! A brand-new metal barn w/200 amp service, electric and water, RV parking w/hookup, a storage shed and tons of ATV/riding trails round out this (not so little) property with a lot to offer!
Location
State TX
County Lee
Rooms
Bedroom Description 2 Bedrooms Down,All Bedrooms Down,En-Suite Bath,Primary Bed - 1st Floor
Other Rooms 1 Living Area, Home Office/Study, Kitchen/Dining Combo, Living Area - 1st Floor, Living/Dining Combo, Utility Room in House
Master Bathroom Disabled Access, Primary Bath: Tub/Shower Combo, Secondary Bath(s): Double Sinks, Secondary Bath(s): Tub/Shower Combo
Den/Bedroom Plus 2
Kitchen Breakfast Bar, Island w/o Cooktop, Kitchen open to Family Room, Pantry
Interior
Interior Features Dryer Included, Fire/Smoke Alarm, Refrigerator Included, Washer Included, Water Softener - Owned
Heating Central Electric
Cooling Central Electric
Flooring Vinyl
Exterior
Parking Features None
Garage Spaces 4.0
Garage Description Additional Parking
Improvements Barn,Deer Stand,Fenced,Pastures,Storage Shed
Private Pool No
Building
Faces Northwest
Story 1
Foundation Slab
Lot Size Range 20 Up to 50 Acres
Sewer Septic Tank
Water Well
New Construction No
Schools
Elementary Schools Lexington Elementary School
Middle Schools Lexington Middle School
High Schools Lexington High School
School District 165 - Lexington
Others
Senior Community No
Restrictions Deed Restrictions,Horses Allowed
Tax ID 10869
Energy Description Ceiling Fans
Acceptable Financing Cash Sale, Conventional, FHA, VA
Tax Rate 1.4626
Disclosures Sellers Disclosure
Listing Terms Cash Sale, Conventional, FHA, VA
Financing Cash Sale,Conventional,FHA,VA
Special Listing Condition Sellers Disclosure





