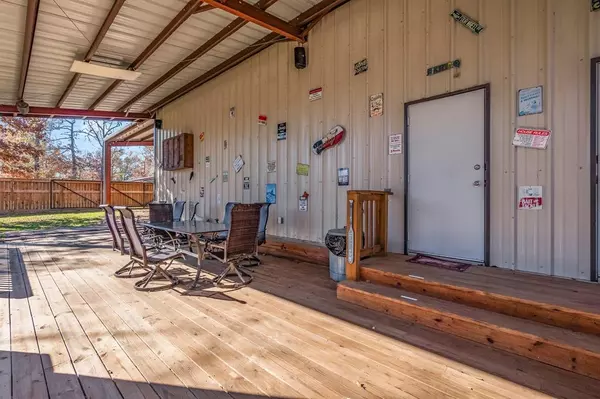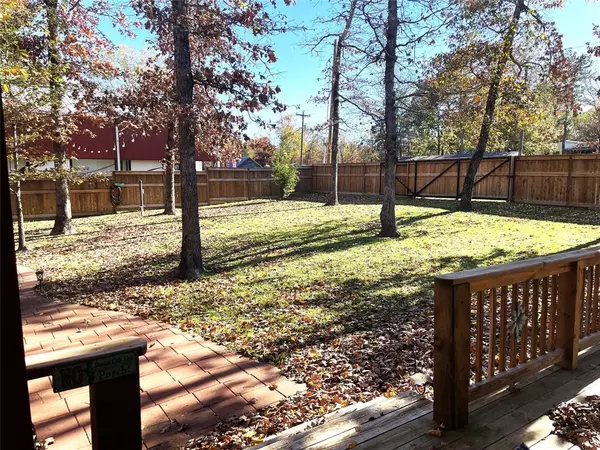UPDATED:
11/26/2024 03:43 PM
Key Details
Property Type Single Family Home
Listing Status Active
Purchase Type For Sale
Subdivision Holiday Vilage
MLS Listing ID 31480699
Style Barndominium,Other Style,Traditional
Bedrooms 1
Full Baths 2
HOA Fees $934/ann
HOA Y/N 1
Year Built 2017
Annual Tax Amount $2,129
Tax Year 2023
Lot Size 0.459 Acres
Acres 0.45
Property Description
Location
State TX
County San Jacinto
Area Lake Livingston Area
Rooms
Master Bathroom Primary Bath: Shower Only, Secondary Bath(s): Shower Only
Interior
Interior Features Refrigerator Included
Heating Other Heating
Cooling Other Cooling, Window Units
Flooring Concrete
Exterior
Exterior Feature Controlled Subdivision Access, Covered Patio/Deck, Partially Fenced, Private Driveway, Workshop
Parking Features Attached Garage, Oversized Garage
Garage Spaces 2.0
Carport Spaces 6
Garage Description Additional Parking, Double-Wide Driveway, Driveway Gate, RV Parking, Workshop
Waterfront Description Canal View
Roof Type Metal
Street Surface Asphalt
Accessibility Driveway Gate
Private Pool No
Building
Lot Description Subdivision Lot, Water View
Dwelling Type Free Standing
Story 1
Foundation Slab
Lot Size Range 1/4 Up to 1/2 Acre
Sewer Public Sewer
Water Public Water
Structure Type Aluminum
New Construction No
Schools
Elementary Schools James Street Elementary School
Middle Schools Lincoln Junior High School
High Schools Coldspring-Oakhurst High School
School District 101 - Coldspring-Oakhurst Consolidated
Others
HOA Fee Include Clubhouse,Limited Access Gates,Recreational Facilities
Senior Community No
Restrictions Deed Restrictions
Tax ID 90773
Acceptable Financing Cash Sale, Conventional
Tax Rate 1.5516
Disclosures Sellers Disclosure
Listing Terms Cash Sale, Conventional
Financing Cash Sale,Conventional
Special Listing Condition Sellers Disclosure





